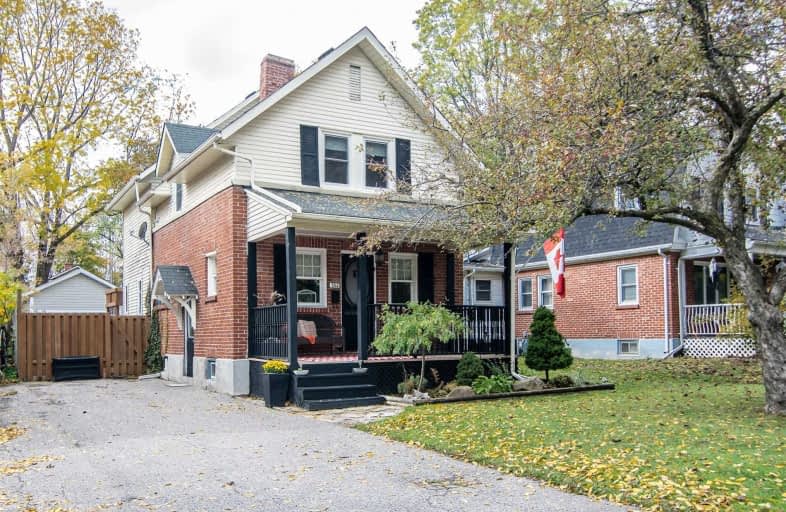
Mary Street Community School
Elementary: Public
1.37 km
Hillsdale Public School
Elementary: Public
0.90 km
Beau Valley Public School
Elementary: Public
1.32 km
St Christopher Catholic School
Elementary: Catholic
1.49 km
Walter E Harris Public School
Elementary: Public
1.18 km
Dr S J Phillips Public School
Elementary: Public
0.25 km
DCE - Under 21 Collegiate Institute and Vocational School
Secondary: Public
2.08 km
Father Donald MacLellan Catholic Sec Sch Catholic School
Secondary: Catholic
2.11 km
Durham Alternative Secondary School
Secondary: Public
2.36 km
Monsignor Paul Dwyer Catholic High School
Secondary: Catholic
1.93 km
R S Mclaughlin Collegiate and Vocational Institute
Secondary: Public
1.82 km
O'Neill Collegiate and Vocational Institute
Secondary: Public
0.76 km














