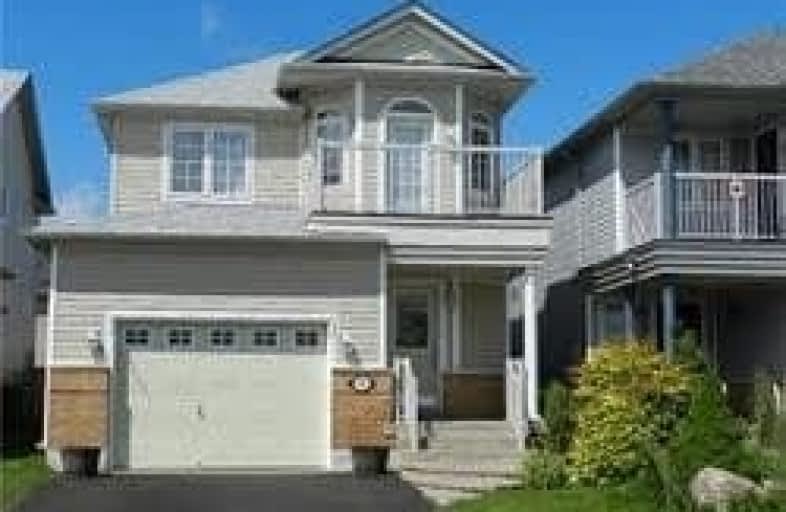
S T Worden Public School
Elementary: Public
1.70 km
St John XXIII Catholic School
Elementary: Catholic
2.19 km
Harmony Heights Public School
Elementary: Public
1.41 km
Vincent Massey Public School
Elementary: Public
1.32 km
Forest View Public School
Elementary: Public
1.80 km
Pierre Elliott Trudeau Public School
Elementary: Public
1.64 km
DCE - Under 21 Collegiate Institute and Vocational School
Secondary: Public
4.24 km
Monsignor John Pereyma Catholic Secondary School
Secondary: Catholic
4.59 km
Courtice Secondary School
Secondary: Public
3.44 km
Eastdale Collegiate and Vocational Institute
Secondary: Public
1.20 km
O'Neill Collegiate and Vocational Institute
Secondary: Public
3.64 km
Maxwell Heights Secondary School
Secondary: Public
3.70 km














