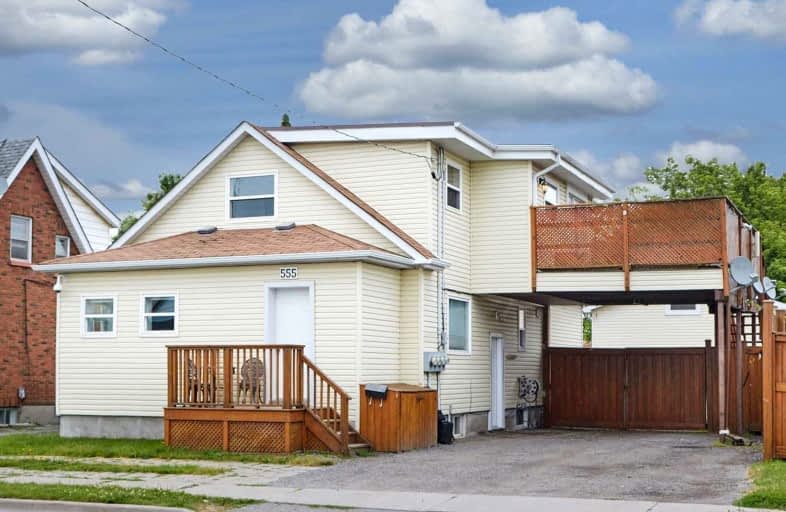
St Hedwig Catholic School
Elementary: Catholic
0.95 km
Monsignor John Pereyma Elementary Catholic School
Elementary: Catholic
0.72 km
Bobby Orr Public School
Elementary: Public
1.49 km
Village Union Public School
Elementary: Public
1.15 km
Glen Street Public School
Elementary: Public
1.44 km
David Bouchard P.S. Elementary Public School
Elementary: Public
1.08 km
DCE - Under 21 Collegiate Institute and Vocational School
Secondary: Public
1.57 km
Durham Alternative Secondary School
Secondary: Public
2.44 km
G L Roberts Collegiate and Vocational Institute
Secondary: Public
2.78 km
Monsignor John Pereyma Catholic Secondary School
Secondary: Catholic
0.70 km
Eastdale Collegiate and Vocational Institute
Secondary: Public
3.21 km
O'Neill Collegiate and Vocational Institute
Secondary: Public
2.71 km




