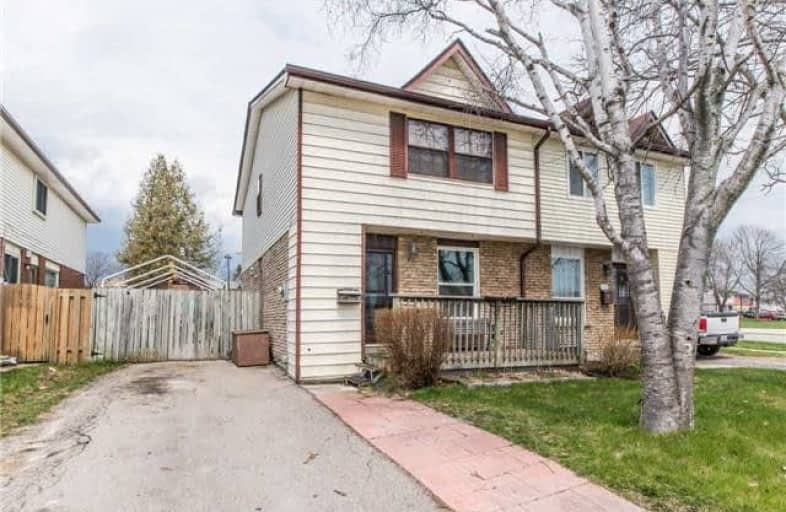Sold on Jun 01, 2018
Note: Property is not currently for sale or for rent.

-
Type: Semi-Detached
-
Style: 2-Storey
-
Lot Size: 30.4 x 111.6 Feet
-
Age: No Data
-
Taxes: $2,910 per year
-
Days on Site: 28 Days
-
Added: Sep 07, 2019 (4 weeks on market)
-
Updated:
-
Last Checked: 3 months ago
-
MLS®#: E4117371
-
Listed By: Century 21 percy fulton ltd., brokerage
Perfect Starter Home! Three Bedroom Semi In Mature Oshawa Neighborhood! Spacious Living Room With Laminate Floor And Walk Out To Deck! Open Concept Dining Room! Renovated Kitchen! Spacious Master Bedroom! Basement With Rec Room! Walk To The Lake! Convenient Location Close To Rec Center, Schools, Parks, Shopping, Transit And More! Updates: Furnace 2008, Air-Conditioning 2013, Kitchen 2013, Broadloom 2018, Painting 2018
Extras
Includes: Fridge, Stove, Dishwasher, Microwave, Washer, Dryer, Elfs, W/Coverings, Pond & Equipment. Exclude: Bracket & Tv. Chattels Included In 'As Is' Condition.
Property Details
Facts for 556 Balsam Crescent, Oshawa
Status
Days on Market: 28
Last Status: Sold
Sold Date: Jun 01, 2018
Closed Date: Jul 26, 2018
Expiry Date: Nov 03, 2018
Sold Price: $375,000
Unavailable Date: Jun 01, 2018
Input Date: May 04, 2018
Property
Status: Sale
Property Type: Semi-Detached
Style: 2-Storey
Area: Oshawa
Community: Lakeview
Availability Date: 60 Days Tba
Inside
Bedrooms: 3
Bathrooms: 1
Kitchens: 1
Rooms: 6
Den/Family Room: No
Air Conditioning: Central Air
Fireplace: No
Laundry Level: Lower
Central Vacuum: N
Washrooms: 1
Utilities
Electricity: Yes
Gas: Yes
Cable: Yes
Telephone: Yes
Building
Basement: Full
Basement 2: Part Fin
Heat Type: Forced Air
Heat Source: Gas
Exterior: Brick
Exterior: Vinyl Siding
Elevator: N
UFFI: No
Water Supply: Municipal
Physically Handicapped-Equipped: N
Special Designation: Unknown
Retirement: N
Parking
Driveway: Private
Garage Type: None
Covered Parking Spaces: 2
Total Parking Spaces: 2
Fees
Tax Year: 2017
Tax Legal Description: Pt Lt 12 Pl 970 Oshawa Pt 1, 40R1028; Oshawa
Taxes: $2,910
Highlights
Feature: Lake/Pond/Ri
Feature: Park
Feature: Public Transit
Feature: Rec Centre
Feature: School
Land
Cross Street: Cedar/Phillip Murray
Municipality District: Oshawa
Fronting On: North
Pool: None
Sewer: Sewers
Lot Depth: 111.6 Feet
Lot Frontage: 30.4 Feet
Acres: < .50
Zoning: Residential
Waterfront: None
Additional Media
- Virtual Tour: https://tours.homesinfocus.ca/1024119?idx=1
Rooms
Room details for 556 Balsam Crescent, Oshawa
| Type | Dimensions | Description |
|---|---|---|
| Living Main | 3.47 x 4.45 | Laminate, W/O To Deck, Open Concept |
| Dining Main | 1.90 x 2.67 | Laminate, Open Concept |
| Kitchen Main | 2.70 x 2.79 | Laminate, B/I Dishwasher, Backsplash |
| Master 2nd | 2.59 x 3.92 | Broadloom, Double Closet |
| 2nd Br 2nd | 2.37 x 4.35 | Broadloom, Double Closet |
| 3rd Br 2nd | 2.43 x 3.38 | Broadloom, Closet |
| Rec Bsmt | 3.61 x 5.69 | Laminate |
| XXXXXXXX | XXX XX, XXXX |
XXXX XXX XXXX |
$XXX,XXX |
| XXX XX, XXXX |
XXXXXX XXX XXXX |
$XXX,XXX |
| XXXXXXXX XXXX | XXX XX, XXXX | $375,000 XXX XXXX |
| XXXXXXXX XXXXXX | XXX XX, XXXX | $379,900 XXX XXXX |

Monsignor John Pereyma Elementary Catholic School
Elementary: CatholicMonsignor Philip Coffey Catholic School
Elementary: CatholicBobby Orr Public School
Elementary: PublicLakewoods Public School
Elementary: PublicGlen Street Public School
Elementary: PublicDr C F Cannon Public School
Elementary: PublicDCE - Under 21 Collegiate Institute and Vocational School
Secondary: PublicDurham Alternative Secondary School
Secondary: PublicG L Roberts Collegiate and Vocational Institute
Secondary: PublicMonsignor John Pereyma Catholic Secondary School
Secondary: CatholicEastdale Collegiate and Vocational Institute
Secondary: PublicO'Neill Collegiate and Vocational Institute
Secondary: Public

