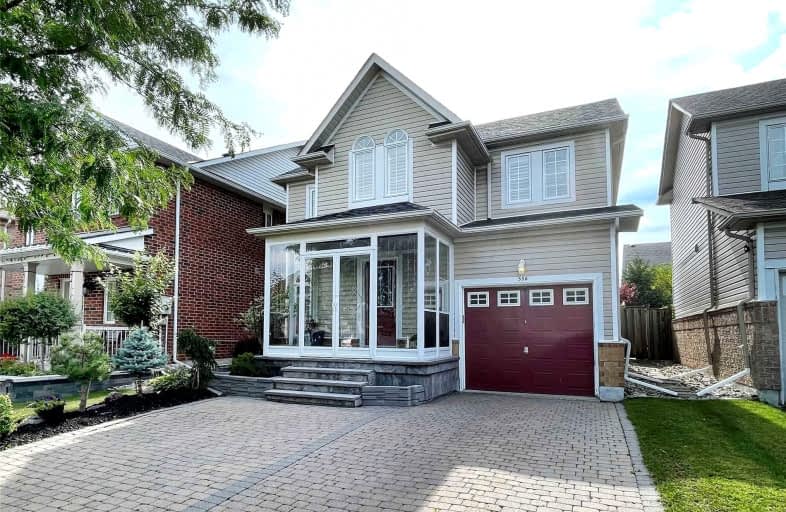
S T Worden Public School
Elementary: Public
1.86 km
Sir Albert Love Catholic School
Elementary: Catholic
1.75 km
Harmony Heights Public School
Elementary: Public
1.18 km
Vincent Massey Public School
Elementary: Public
1.14 km
Forest View Public School
Elementary: Public
1.85 km
Pierre Elliott Trudeau Public School
Elementary: Public
1.59 km
DCE - Under 21 Collegiate Institute and Vocational School
Secondary: Public
4.04 km
Monsignor John Pereyma Catholic Secondary School
Secondary: Catholic
4.48 km
Courtice Secondary School
Secondary: Public
3.66 km
Eastdale Collegiate and Vocational Institute
Secondary: Public
1.01 km
O'Neill Collegiate and Vocational Institute
Secondary: Public
3.42 km
Maxwell Heights Secondary School
Secondary: Public
3.61 km














