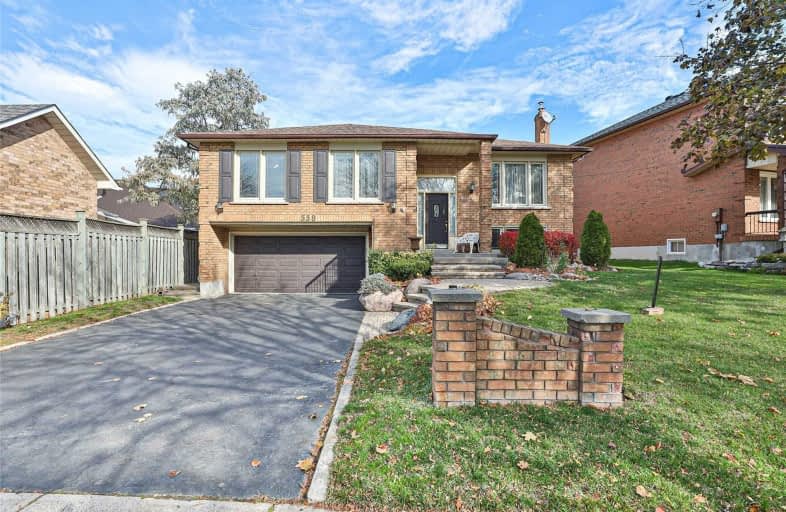
École élémentaire Antonine Maillet
Elementary: Public
0.63 km
Adelaide Mclaughlin Public School
Elementary: Public
1.60 km
Woodcrest Public School
Elementary: Public
0.69 km
Stephen G Saywell Public School
Elementary: Public
1.25 km
Waverly Public School
Elementary: Public
0.73 km
St Christopher Catholic School
Elementary: Catholic
1.06 km
DCE - Under 21 Collegiate Institute and Vocational School
Secondary: Public
1.79 km
Father Donald MacLellan Catholic Sec Sch Catholic School
Secondary: Catholic
1.80 km
Durham Alternative Secondary School
Secondary: Public
0.75 km
Monsignor Paul Dwyer Catholic High School
Secondary: Catholic
1.89 km
R S Mclaughlin Collegiate and Vocational Institute
Secondary: Public
1.44 km
O'Neill Collegiate and Vocational Institute
Secondary: Public
2.02 km














