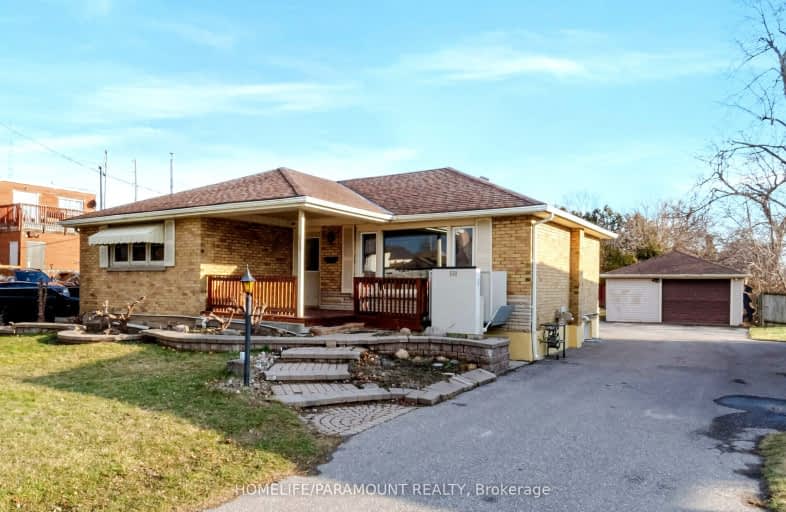Car-Dependent
- Almost all errands require a car.
Some Transit
- Most errands require a car.
Bikeable
- Some errands can be accomplished on bike.

École élémentaire Antonine Maillet
Elementary: PublicAdelaide Mclaughlin Public School
Elementary: PublicWoodcrest Public School
Elementary: PublicStephen G Saywell Public School
Elementary: PublicWaverly Public School
Elementary: PublicSt Christopher Catholic School
Elementary: CatholicDCE - Under 21 Collegiate Institute and Vocational School
Secondary: PublicFather Donald MacLellan Catholic Sec Sch Catholic School
Secondary: CatholicDurham Alternative Secondary School
Secondary: PublicMonsignor Paul Dwyer Catholic High School
Secondary: CatholicR S Mclaughlin Collegiate and Vocational Institute
Secondary: PublicO'Neill Collegiate and Vocational Institute
Secondary: Public-
Brick by Brick Park
Oshawa ON 1.96km -
Memorial Park
100 Simcoe St S (John St), Oshawa ON 2.11km -
Sunnyside Park
Stacey Ave, Oshawa ON 2.78km
-
Personal Touch Mortgages
419 King St W, Oshawa ON L1J 2K5 1.02km -
Auto Workers Community Credit Union Ltd
322 King St W, Oshawa ON L1J 2J9 1.16km -
Scotiabank
200 John St W, Oshawa ON 1.79km














