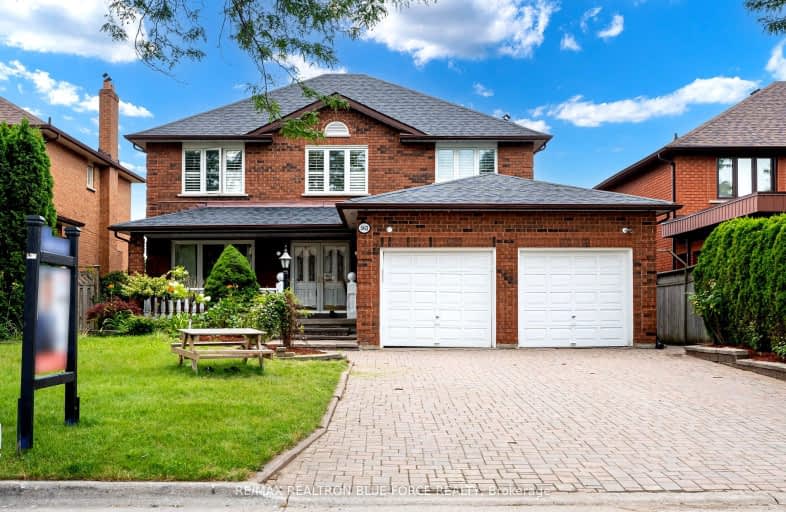
École élémentaire Antonine Maillet
Elementary: Public
0.66 km
Adelaide Mclaughlin Public School
Elementary: Public
1.64 km
Woodcrest Public School
Elementary: Public
0.74 km
Stephen G Saywell Public School
Elementary: Public
1.25 km
Waverly Public School
Elementary: Public
0.68 km
St Christopher Catholic School
Elementary: Catholic
1.11 km
DCE - Under 21 Collegiate Institute and Vocational School
Secondary: Public
1.82 km
Father Donald MacLellan Catholic Sec Sch Catholic School
Secondary: Catholic
1.83 km
Durham Alternative Secondary School
Secondary: Public
0.76 km
Monsignor Paul Dwyer Catholic High School
Secondary: Catholic
1.93 km
R S Mclaughlin Collegiate and Vocational Institute
Secondary: Public
1.47 km
O'Neill Collegiate and Vocational Institute
Secondary: Public
2.07 km
-
Radio Park
Grenfell St (Gibb St), Oshawa ON 1.23km -
Limerick Park
Donegal Ave, Oshawa ON 1.2km -
Bathe Park Community Centre
298 Eulalie Ave (Eulalie Ave & Oshawa Blvd), Oshawa ON L1H 2B7 2.93km
-
TD Canada Trust ATM
22 Stevenson Rd, Oshawa ON L1J 5L9 0.37km -
BMO Bank of Montreal
55 Thornton Rd S, Oshawa ON L1J 5Y1 0.59km -
Personal Touch Mortgages
419 King St W, Oshawa ON L1J 2K5 0.63km






