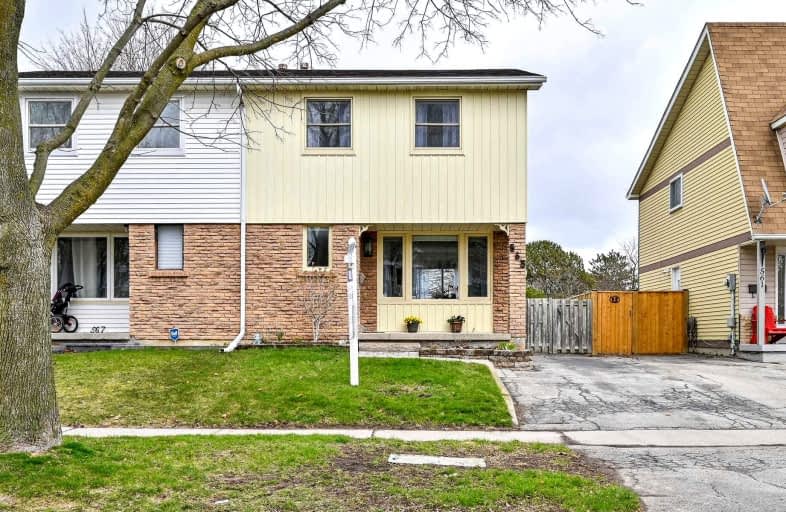
Sir Albert Love Catholic School
Elementary: Catholic
0.59 km
Harmony Heights Public School
Elementary: Public
0.31 km
Gordon B Attersley Public School
Elementary: Public
1.07 km
Vincent Massey Public School
Elementary: Public
1.16 km
Coronation Public School
Elementary: Public
1.14 km
Walter E Harris Public School
Elementary: Public
0.78 km
DCE - Under 21 Collegiate Institute and Vocational School
Secondary: Public
3.05 km
Durham Alternative Secondary School
Secondary: Public
3.85 km
Monsignor John Pereyma Catholic Secondary School
Secondary: Catholic
4.19 km
Eastdale Collegiate and Vocational Institute
Secondary: Public
1.08 km
O'Neill Collegiate and Vocational Institute
Secondary: Public
2.12 km
Maxwell Heights Secondary School
Secondary: Public
3.21 km














