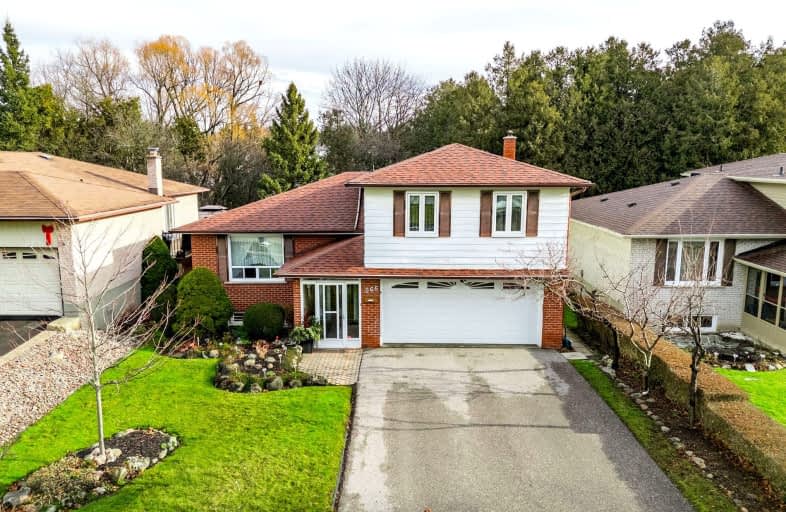Car-Dependent
- Most errands require a car.
41
/100
Some Transit
- Most errands require a car.
36
/100
Somewhat Bikeable
- Most errands require a car.
38
/100

École élémentaire Antonine Maillet
Elementary: Public
1.42 km
Adelaide Mclaughlin Public School
Elementary: Public
0.68 km
Woodcrest Public School
Elementary: Public
1.52 km
St Paul Catholic School
Elementary: Catholic
1.26 km
Stephen G Saywell Public School
Elementary: Public
1.20 km
St Christopher Catholic School
Elementary: Catholic
1.45 km
Father Donald MacLellan Catholic Sec Sch Catholic School
Secondary: Catholic
0.36 km
Durham Alternative Secondary School
Secondary: Public
2.69 km
Monsignor Paul Dwyer Catholic High School
Secondary: Catholic
0.51 km
R S Mclaughlin Collegiate and Vocational Institute
Secondary: Public
0.79 km
Anderson Collegiate and Vocational Institute
Secondary: Public
3.31 km
O'Neill Collegiate and Vocational Institute
Secondary: Public
2.70 km
-
Deer Valley Park
Ontario 0.75km -
Brookside Park
Ontario 1.19km -
Whitby Optimist Park
2.32km
-
CIBC
500 Rossland Rd W (Stevenson rd), Oshawa ON L1J 3H2 0.74km -
TD Bank Financial Group
920 Taunton Rd E, Whitby ON L1R 3L8 2.05km -
Scotiabank
800 King St W (Thornton), Oshawa ON L1J 2L5 2.25km














