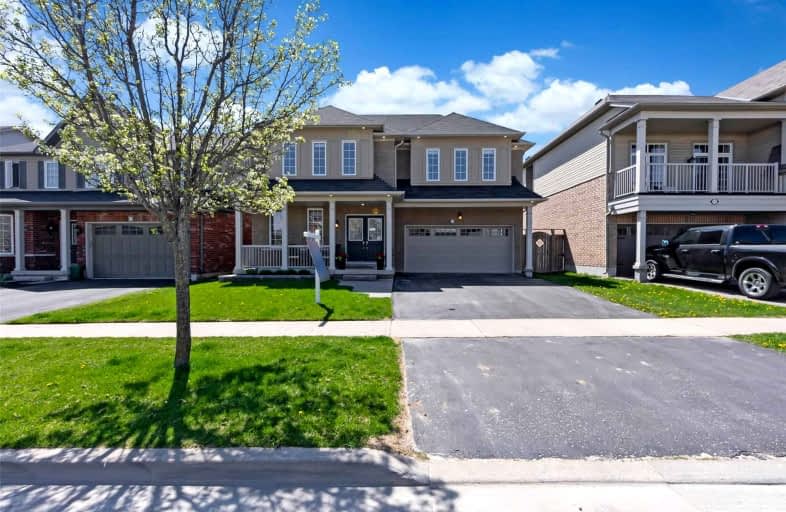
S T Worden Public School
Elementary: Public
1.85 km
Sir Albert Love Catholic School
Elementary: Catholic
1.82 km
Harmony Heights Public School
Elementary: Public
1.24 km
Vincent Massey Public School
Elementary: Public
1.22 km
Forest View Public School
Elementary: Public
1.88 km
Pierre Elliott Trudeau Public School
Elementary: Public
1.56 km
DCE - Under 21 Collegiate Institute and Vocational School
Secondary: Public
4.12 km
Monsignor John Pereyma Catholic Secondary School
Secondary: Catholic
4.55 km
Courtice Secondary School
Secondary: Public
3.61 km
Eastdale Collegiate and Vocational Institute
Secondary: Public
1.09 km
O'Neill Collegiate and Vocational Institute
Secondary: Public
3.49 km
Maxwell Heights Secondary School
Secondary: Public
3.59 km














