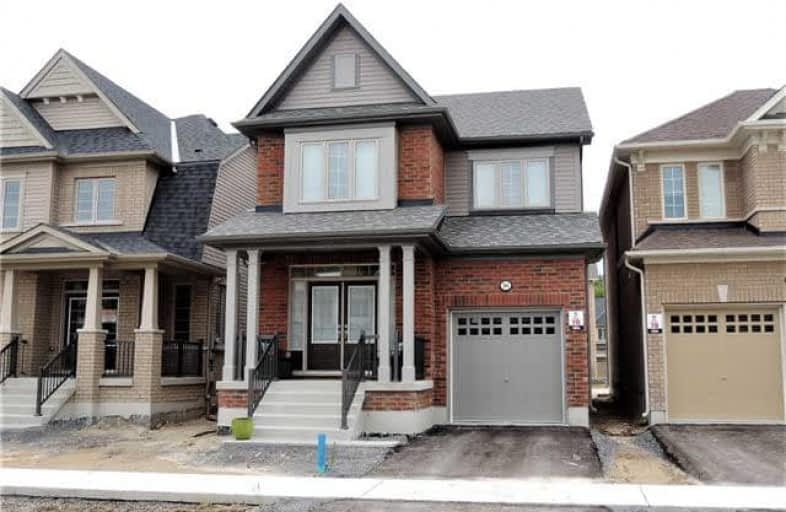
Mary Street Community School
Elementary: Public
0.51 km
College Hill Public School
Elementary: Public
1.95 km
ÉÉC Corpus-Christi
Elementary: Catholic
1.68 km
St Thomas Aquinas Catholic School
Elementary: Catholic
1.54 km
Village Union Public School
Elementary: Public
0.80 km
Dr S J Phillips Public School
Elementary: Public
1.96 km
DCE - Under 21 Collegiate Institute and Vocational School
Secondary: Public
0.37 km
Durham Alternative Secondary School
Secondary: Public
1.14 km
Monsignor John Pereyma Catholic Secondary School
Secondary: Catholic
2.59 km
Monsignor Paul Dwyer Catholic High School
Secondary: Catholic
2.70 km
R S Mclaughlin Collegiate and Vocational Institute
Secondary: Public
2.32 km
O'Neill Collegiate and Vocational Institute
Secondary: Public
0.97 km














