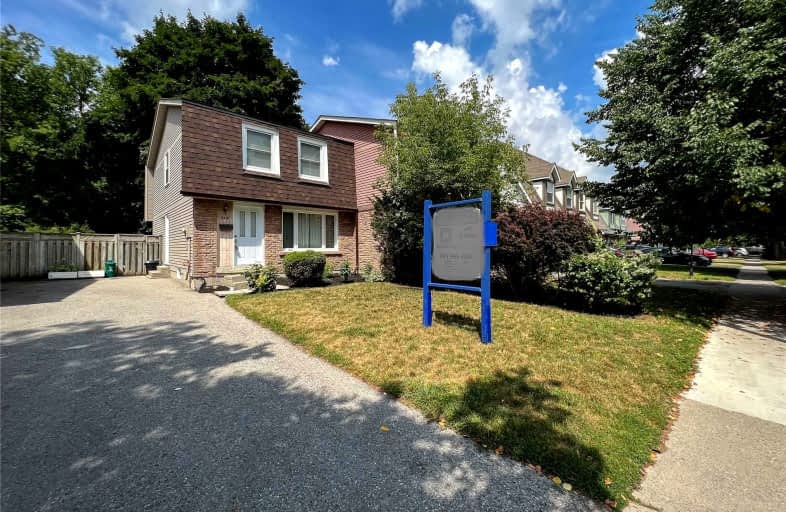
Hillsdale Public School
Elementary: Public
0.91 km
Sir Albert Love Catholic School
Elementary: Catholic
0.55 km
Harmony Heights Public School
Elementary: Public
0.44 km
Gordon B Attersley Public School
Elementary: Public
1.05 km
Coronation Public School
Elementary: Public
1.10 km
Walter E Harris Public School
Elementary: Public
0.66 km
DCE - Under 21 Collegiate Institute and Vocational School
Secondary: Public
2.97 km
Durham Alternative Secondary School
Secondary: Public
3.75 km
Monsignor John Pereyma Catholic Secondary School
Secondary: Catholic
4.18 km
Eastdale Collegiate and Vocational Institute
Secondary: Public
1.18 km
O'Neill Collegiate and Vocational Institute
Secondary: Public
2.00 km
Maxwell Heights Secondary School
Secondary: Public
3.21 km










