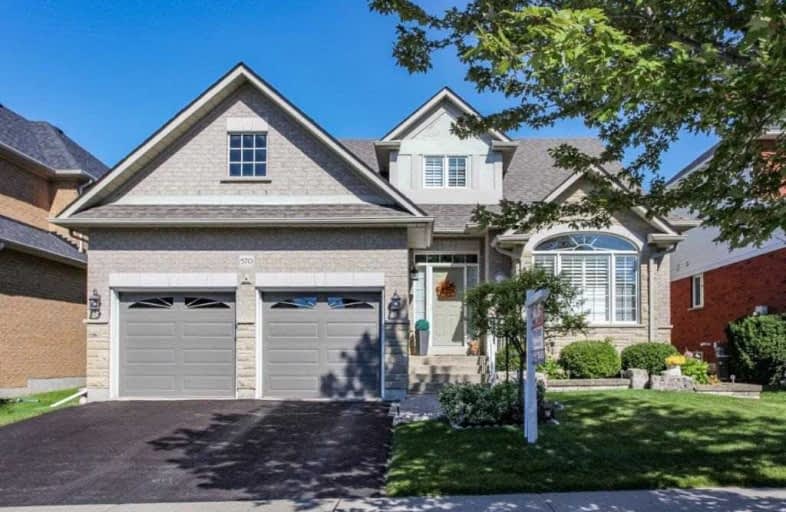
Jeanne Sauvé Public School
Elementary: Public
0.36 km
Father Joseph Venini Catholic School
Elementary: Catholic
1.35 km
Kedron Public School
Elementary: Public
1.35 km
St Joseph Catholic School
Elementary: Catholic
1.35 km
St John Bosco Catholic School
Elementary: Catholic
0.31 km
Sherwood Public School
Elementary: Public
0.23 km
Father Donald MacLellan Catholic Sec Sch Catholic School
Secondary: Catholic
4.63 km
Monsignor Paul Dwyer Catholic High School
Secondary: Catholic
4.41 km
R S Mclaughlin Collegiate and Vocational Institute
Secondary: Public
4.67 km
Eastdale Collegiate and Vocational Institute
Secondary: Public
4.11 km
O'Neill Collegiate and Vocational Institute
Secondary: Public
4.25 km
Maxwell Heights Secondary School
Secondary: Public
0.81 km














