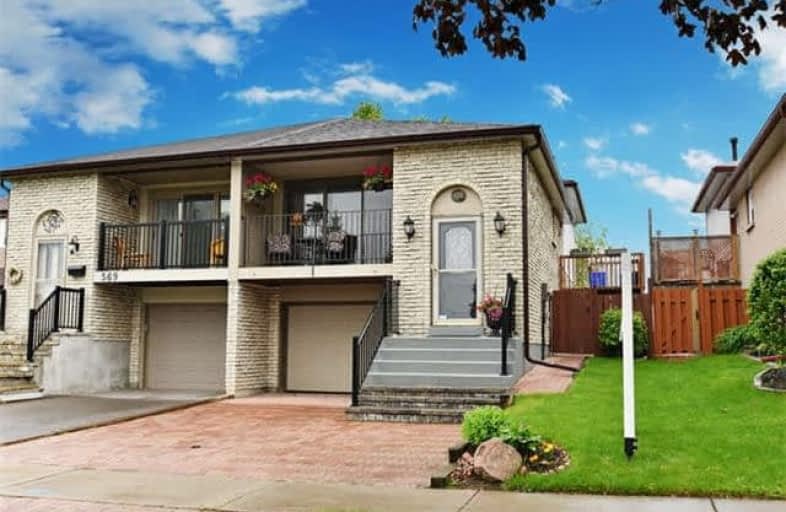Sold on Jun 12, 2017
Note: Property is not currently for sale or for rent.

-
Type: Semi-Detached
-
Style: Backsplit 4
-
Lot Size: 27.5 x 139 Feet
-
Age: No Data
-
Taxes: $3,319 per year
-
Days on Site: 5 Days
-
Added: Sep 07, 2019 (5 days on market)
-
Updated:
-
Last Checked: 8 hours ago
-
MLS®#: E3832621
-
Listed By: Royal heritage realty ltd., brokerage
Welcome To A Gardener's Paradise!This Beautiful 134Ft Deep Lot With No Neighbours Behind It Is Perfect For Entertaining On Summer Evenings.Ideal For First Time Home Buyers Or Downsizers! This Meticulously Kept 3Bed 2Bath Is Conveniently Located Minutes From Shopping,Tim Hortons,Schools,Parks,Public Transit & 401.Upgrades Include: Custom Skylight In Kitchen,Updated Bath With New Vanity & Granite,Roof 16',Interlock Driveway With Tons Of Parking, Backyard Oasis!
Extras
Extras Include: Fridge, Stove, Microwave, Clothes Washer & Dryer, All Elf's, All Existing Windo Coverings, Gdo As Is Condition. The Garage Is Heated & Has Been Drywalled To Create An Extra Living Space With Lots Of Storage!
Property Details
Facts for 571 Birkdale Street, Oshawa
Status
Days on Market: 5
Last Status: Sold
Sold Date: Jun 12, 2017
Closed Date: Aug 31, 2017
Expiry Date: Sep 07, 2017
Sold Price: $425,000
Unavailable Date: Jun 12, 2017
Input Date: Jun 07, 2017
Prior LSC: Listing with no contract changes
Property
Status: Sale
Property Type: Semi-Detached
Style: Backsplit 4
Area: Oshawa
Community: Donevan
Availability Date: T.B.A.
Inside
Bedrooms: 3
Bathrooms: 2
Kitchens: 1
Rooms: 6
Den/Family Room: No
Air Conditioning: Central Air
Fireplace: No
Washrooms: 2
Building
Basement: Crawl Space
Basement 2: Part Fin
Heat Type: Forced Air
Heat Source: Gas
Exterior: Alum Siding
Exterior: Brick
Water Supply: Municipal
Special Designation: Unknown
Parking
Driveway: Pvt Double
Garage Spaces: 1
Garage Type: Built-In
Covered Parking Spaces: 4
Total Parking Spaces: 5
Fees
Tax Year: 2016
Tax Legal Description: Plan M1177 Pt Lot 6 Now Rp40R5831 Part 11
Taxes: $3,319
Land
Cross Street: Cherrydown/Townline
Municipality District: Oshawa
Fronting On: East
Pool: None
Sewer: Sewers
Lot Depth: 139 Feet
Lot Frontage: 27.5 Feet
Additional Media
- Virtual Tour: http://tours.homesinmotion.ca/794553?idx=1
Rooms
Room details for 571 Birkdale Street, Oshawa
| Type | Dimensions | Description |
|---|---|---|
| Living Main | 3.43 x 4.47 | Laminate, Combined W/Dining, W/O To Deck |
| Dining Main | 2.79 x 3.38 | Laminate, Combined W/Living, Open Concept |
| Kitchen Main | 2.74 x 5.26 | Laminate, Skylight, Irregular Rm |
| Master 2nd | 3.53 x 5.69 | Laminate, W/I Closet |
| 2nd Br Lower | 2.92 x 3.35 | Laminate |
| 3rd Br Lower | 2.54 x 3.35 | W/O To Yard |
| Other Bsmt | 2.18 x 2.51 | |
| Laundry Bsmt | - |
| XXXXXXXX | XXX XX, XXXX |
XXXX XXX XXXX |
$XXX,XXX |
| XXX XX, XXXX |
XXXXXX XXX XXXX |
$XXX,XXX |
| XXXXXXXX XXXX | XXX XX, XXXX | $425,000 XXX XXXX |
| XXXXXXXX XXXXXX | XXX XX, XXXX | $349,900 XXX XXXX |

Campbell Children's School
Elementary: HospitalS T Worden Public School
Elementary: PublicSt John XXIII Catholic School
Elementary: CatholicSt. Mother Teresa Catholic Elementary School
Elementary: CatholicForest View Public School
Elementary: PublicDr G J MacGillivray Public School
Elementary: PublicDCE - Under 21 Collegiate Institute and Vocational School
Secondary: PublicG L Roberts Collegiate and Vocational Institute
Secondary: PublicMonsignor John Pereyma Catholic Secondary School
Secondary: CatholicCourtice Secondary School
Secondary: PublicHoly Trinity Catholic Secondary School
Secondary: CatholicEastdale Collegiate and Vocational Institute
Secondary: Public

