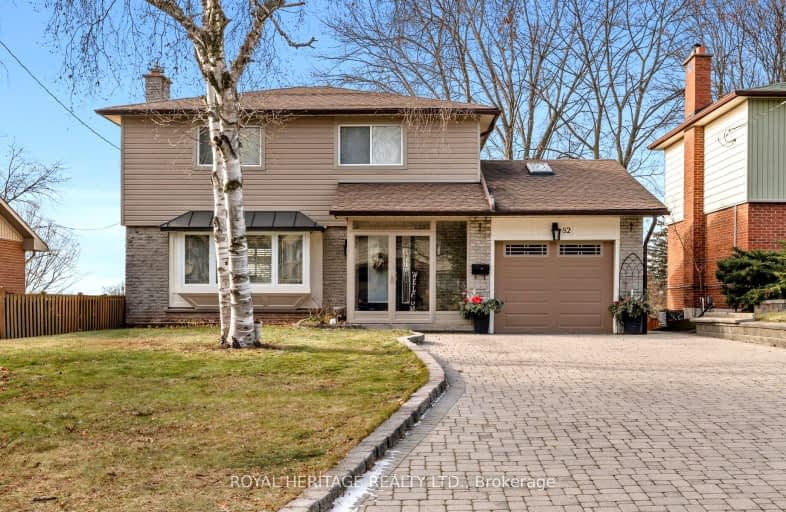Car-Dependent
- Almost all errands require a car.
Some Transit
- Most errands require a car.
Somewhat Bikeable
- Most errands require a car.

S T Worden Public School
Elementary: PublicSt John XXIII Catholic School
Elementary: CatholicVincent Massey Public School
Elementary: PublicForest View Public School
Elementary: PublicDavid Bouchard P.S. Elementary Public School
Elementary: PublicClara Hughes Public School Elementary Public School
Elementary: PublicDCE - Under 21 Collegiate Institute and Vocational School
Secondary: PublicG L Roberts Collegiate and Vocational Institute
Secondary: PublicMonsignor John Pereyma Catholic Secondary School
Secondary: CatholicCourtice Secondary School
Secondary: PublicEastdale Collegiate and Vocational Institute
Secondary: PublicO'Neill Collegiate and Vocational Institute
Secondary: Public-
Portly Piper
557 King Street E, Oshawa, ON L1H 1G3 1.47km -
Bulldog Pub & Grill
600 Grandview Street S, Oshawa, ON L1H 8P4 1.66km -
The Toad Stool Social House
701 Grandview Street N, Oshawa, ON L1K 2K1 2.33km
-
McDonald's
1300 King Street East, Oshawa, ON L1H 8J4 0.9km -
Tim Horton's
1403 King Street E, Courtice, ON L1E 2S6 1.03km -
Deadly Grounds Coffee
1413 Durham Regional Hwy 2, Unit #6, Courtice, ON L1E 2J6 1.12km
-
Eastview Pharmacy
573 King Street E, Oshawa, ON L1H 1G3 1.44km -
Lovell Drugs
600 Grandview Street S, Oshawa, ON L1H 8P4 1.66km -
Saver's Drug Mart
97 King Street E, Oshawa, ON L1H 1B8 2.9km
-
Gyro Bar
1300 King St E, Oshawa, ON L1H 8J4 0.69km -
Harvey's
1309 King Street E, Oshawa, ON L1H 1J3 0.79km -
Domino's Pizza
1303 King St E, Oshawa, ON L1H 1J3 0.8km
-
Oshawa Centre
419 King Street West, Oshawa, ON L1J 2K5 4.65km -
Whitby Mall
1615 Dundas Street E, Whitby, ON L1N 7G3 7.18km -
Walmart
1300 King Street E, Oshawa, ON L1H 8J4 0.79km
-
Halenda's Meats
1300 King Street E, Oshawa, ON L1H 8J4 0.79km -
Joe & Barb's No Frills
1300 King Street E, Oshawa, ON L1H 8J4 0.79km -
FreshCo
1414 King Street E, Courtice, ON L1E 3B4 1.1km
-
The Beer Store
200 Ritson Road N, Oshawa, ON L1H 5J8 2.74km -
LCBO
400 Gibb Street, Oshawa, ON L1J 0B2 4.51km -
Liquor Control Board of Ontario
15 Thickson Road N, Whitby, ON L1N 8W7 7.27km
-
Costco Gas
130 Ritson Road N, Oshawa, ON L1G 0A6 2.48km -
Jim's Towing
753 Farewell Street, Oshawa, ON L1H 6N4 2.54km -
Mac's
531 Ritson Road S, Oshawa, ON L1H 5K5 2.68km
-
Regent Theatre
50 King Street E, Oshawa, ON L1H 1B4 3.04km -
Cineplex Odeon
1351 Grandview Street N, Oshawa, ON L1K 0G1 4.3km -
Landmark Cinemas
75 Consumers Drive, Whitby, ON L1N 9S2 8.13km
-
Oshawa Public Library, McLaughlin Branch
65 Bagot Street, Oshawa, ON L1H 1N2 3.37km -
Clarington Public Library
2950 Courtice Road, Courtice, ON L1E 2H8 3.8km -
Ontario Tech University
2000 Simcoe Street N, Oshawa, ON L1H 7K4 7.27km
-
Lakeridge Health
1 Hospital Court, Oshawa, ON L1G 2B9 3.73km -
New Dawn Medical Clinic
1656 Nash Road, Courtice, ON L1E 2Y4 3.12km -
New Dawn Medical
100C-111 Simcoe Street N, Oshawa, ON L1G 4S4 3.19km
-
Harmony Creek Trail
0.69km -
Knights of Columbus Park
btwn Farewell St. & Riverside Dr. S, Oshawa ON 1.04km -
Margate Park
1220 Margate Dr (Margate and Nottingham), Oshawa ON L1K 2V5 1.79km
-
TD Bank Financial Group
1310 King St E (Townline), Oshawa ON L1H 1H9 0.83km -
CIBC
1423 Hwy 2 (Darlington Rd), Courtice ON L1E 2J6 1.24km -
RBC Royal Bank
549 King St E (King and Wilson), Oshawa ON L1H 1G3 1.51km














