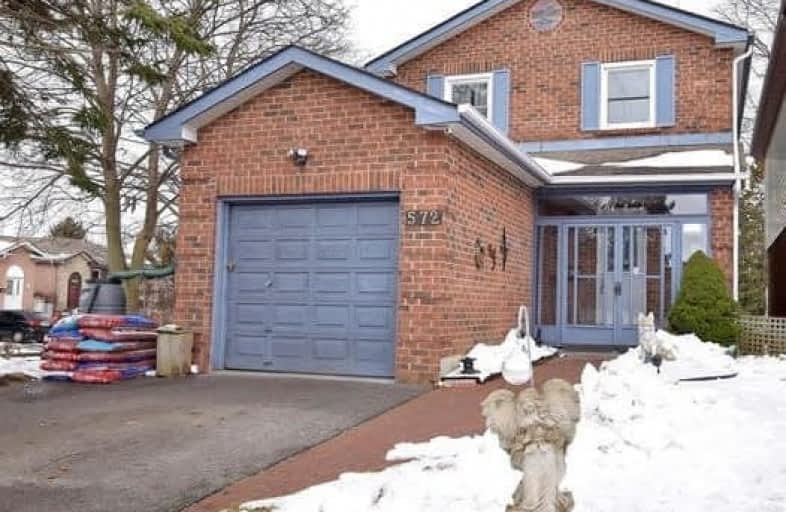
Campbell Children's School
Elementary: Hospital
0.27 km
S T Worden Public School
Elementary: Public
1.97 km
St John XXIII Catholic School
Elementary: Catholic
0.99 km
St. Mother Teresa Catholic Elementary School
Elementary: Catholic
0.94 km
Forest View Public School
Elementary: Public
1.37 km
Dr G J MacGillivray Public School
Elementary: Public
1.21 km
DCE - Under 21 Collegiate Institute and Vocational School
Secondary: Public
4.26 km
G L Roberts Collegiate and Vocational Institute
Secondary: Public
4.56 km
Monsignor John Pereyma Catholic Secondary School
Secondary: Catholic
2.92 km
Courtice Secondary School
Secondary: Public
3.39 km
Holy Trinity Catholic Secondary School
Secondary: Catholic
3.21 km
Eastdale Collegiate and Vocational Institute
Secondary: Public
2.88 km




