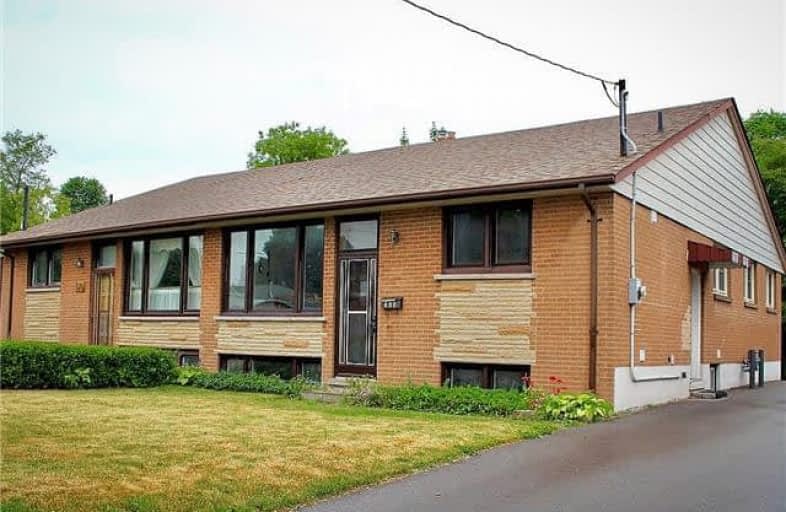Note: Property is not currently for sale or for rent.

-
Type: Semi-Detached
-
Style: Bungalow
-
Lot Size: 35.92 x 114.5 Feet
-
Age: No Data
-
Taxes: $3,367 per year
-
Days on Site: 22 Days
-
Added: Sep 07, 2019 (3 weeks on market)
-
Updated:
-
Last Checked: 2 months ago
-
MLS®#: E4152460
-
Listed By: Royal heritage realty ltd., brokerage
This Beautiful Family Home Is Waiting For You! 4+3 Bedrooms, Blocks From New Go Train Station. Thousands Spent In Renovations. Granite Countertops, Stainless Steel Appliances, Pot Lights. 2 New Bathrooms.Finished Basement Has Roughed-In Kitchen For The Multi-Generational Family. Quiet Street, Walking Distance To Schools.Backs Onto Park.City Permits Taken For All Work.
Extras
Includes Ss Fridge, Stove, Dishwasher, White Washer And Dryer, White Fridge And Stove, Chest Freezer (As-Is Condition) Electric Light Fixtures, Furnace, Air Conditioner. Hot Water Tank Is A Rental Bring Your Fussiest Clients! Shows A+++
Property Details
Facts for 574 Dean Avenue, Oshawa
Status
Days on Market: 22
Last Status: Sold
Sold Date: Jun 27, 2018
Closed Date: Jul 23, 2018
Expiry Date: Sep 05, 2018
Sold Price: $470,000
Unavailable Date: Jun 27, 2018
Input Date: Jun 06, 2018
Property
Status: Sale
Property Type: Semi-Detached
Style: Bungalow
Area: Oshawa
Community: Donevan
Availability Date: Immediate
Inside
Bedrooms: 4
Bedrooms Plus: 3
Bathrooms: 2
Kitchens: 1
Rooms: 7
Den/Family Room: No
Air Conditioning: Central Air
Fireplace: No
Laundry Level: Lower
Central Vacuum: Y
Washrooms: 2
Utilities
Electricity: Yes
Gas: Yes
Cable: Available
Telephone: Available
Building
Basement: Finished
Basement 2: Sep Entrance
Heat Type: Forced Air
Heat Source: Gas
Exterior: Brick
UFFI: No
Water Supply: Municipal
Special Designation: Unknown
Other Structures: Garden Shed
Retirement: N
Parking
Driveway: Private
Garage Type: None
Covered Parking Spaces: 4
Total Parking Spaces: 4
Fees
Tax Year: 2017
Tax Legal Description: Ptlt 10 Pl668 Oshawa Ptlt 11 Pl668 Oshawa As In Os
Taxes: $3,367
Highlights
Feature: Fenced Yard
Feature: Park
Feature: Public Transit
Feature: Rec Centre
Feature: School
Land
Cross Street: Wilson/Dean
Municipality District: Oshawa
Fronting On: East
Parcel Number: 163730154
Pool: None
Sewer: Sewers
Lot Depth: 114.5 Feet
Lot Frontage: 35.92 Feet
Lot Irregularities: Irregular Depth. Surv
Waterfront: None
Additional Media
- Virtual Tour: http://tours.bizzimage.com/ub/80662/574-dean-avenue-oshawa-on-l1h7n8
Rooms
Room details for 574 Dean Avenue, Oshawa
| Type | Dimensions | Description |
|---|---|---|
| Kitchen Main | 3.60 x 3.74 | Laminate, Eat-In Kitchen, Ceramic Back Splash |
| Living Main | 3.80 x 6.40 | Laminate, Combined W/Dining, Picture Window |
| Dining Main | 3.80 x 6.40 | Laminate, Combined W/Living, Picture Window |
| Master Main | 3.14 x 3.95 | Laminate, Double Closet, O/Looks Backyard |
| 2nd Br Main | 3.26 x 2.70 | Laminate, Closet, O/Looks Backyard |
| 3rd Br Main | 4.25 x 2.38 | Laminate, Closet, Window |
| 4th Br Main | 3.65 x 2.70 | Laminate, Closet, Window |
| 5th Br Lower | 2.65 x 4.08 | Laminate, Closet, Window |
| Br Lower | 3.85 x 2.86 | Laminate, Closet, Window |
| Br Lower | 3.35 x 2.86 | Laminate, Window |
| Family Lower | 5.00 x 4.85 | Laminate, Pot Lights, Window |
| Laundry Lower | 3.91 x 3.52 | Window, Concrete Floor, Unfinished |
| XXXXXXXX | XXX XX, XXXX |
XXXX XXX XXXX |
$XXX,XXX |
| XXX XX, XXXX |
XXXXXX XXX XXXX |
$XXX,XXX | |
| XXXXXXXX | XXX XX, XXXX |
XXXXXXX XXX XXXX |
|
| XXX XX, XXXX |
XXXXXX XXX XXXX |
$XXX,XXX | |
| XXXXXXXX | XXX XX, XXXX |
XXXXXXX XXX XXXX |
|
| XXX XX, XXXX |
XXXXXX XXX XXXX |
$XXX,XXX | |
| XXXXXXXX | XXX XX, XXXX |
XXXXXXX XXX XXXX |
|
| XXX XX, XXXX |
XXXXXX XXX XXXX |
$XXX,XXX | |
| XXXXXXXX | XXX XX, XXXX |
XXXX XXX XXXX |
$XXX,XXX |
| XXX XX, XXXX |
XXXXXX XXX XXXX |
$XXX,XXX |
| XXXXXXXX XXXX | XXX XX, XXXX | $470,000 XXX XXXX |
| XXXXXXXX XXXXXX | XXX XX, XXXX | $474,000 XXX XXXX |
| XXXXXXXX XXXXXXX | XXX XX, XXXX | XXX XXXX |
| XXXXXXXX XXXXXX | XXX XX, XXXX | $499,000 XXX XXXX |
| XXXXXXXX XXXXXXX | XXX XX, XXXX | XXX XXXX |
| XXXXXXXX XXXXXX | XXX XX, XXXX | $508,900 XXX XXXX |
| XXXXXXXX XXXXXXX | XXX XX, XXXX | XXX XXXX |
| XXXXXXXX XXXXXX | XXX XX, XXXX | $529,900 XXX XXXX |
| XXXXXXXX XXXX | XXX XX, XXXX | $387,000 XXX XXXX |
| XXXXXXXX XXXXXX | XXX XX, XXXX | $395,000 XXX XXXX |

St Hedwig Catholic School
Elementary: CatholicMonsignor John Pereyma Elementary Catholic School
Elementary: CatholicBobby Orr Public School
Elementary: PublicVincent Massey Public School
Elementary: PublicDavid Bouchard P.S. Elementary Public School
Elementary: PublicClara Hughes Public School Elementary Public School
Elementary: PublicDCE - Under 21 Collegiate Institute and Vocational School
Secondary: PublicDurham Alternative Secondary School
Secondary: PublicG L Roberts Collegiate and Vocational Institute
Secondary: PublicMonsignor John Pereyma Catholic Secondary School
Secondary: CatholicEastdale Collegiate and Vocational Institute
Secondary: PublicO'Neill Collegiate and Vocational Institute
Secondary: Public

