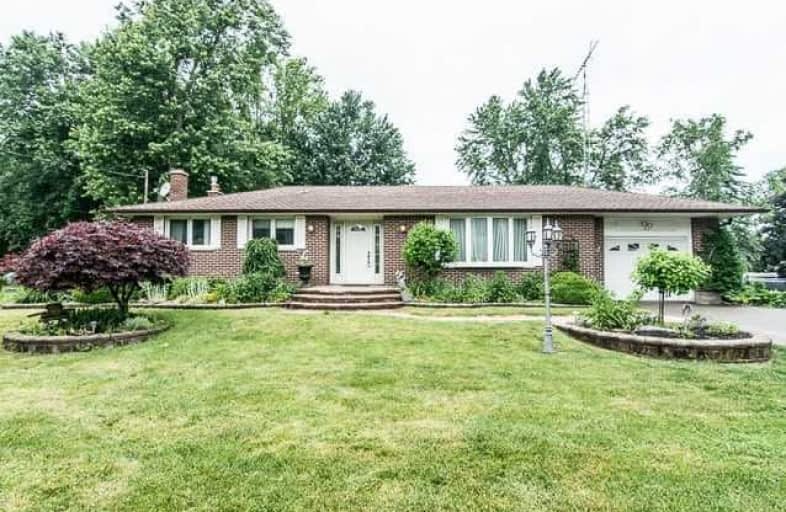
Unnamed Windfields Farm Public School
Elementary: Public
2.23 km
St Leo Catholic School
Elementary: Catholic
2.85 km
St John Paull II Catholic Elementary School
Elementary: Catholic
1.73 km
Sir Samuel Steele Public School
Elementary: Public
3.62 km
Winchester Public School
Elementary: Public
2.71 km
Blair Ridge Public School
Elementary: Public
2.15 km
Father Donald MacLellan Catholic Sec Sch Catholic School
Secondary: Catholic
4.98 km
ÉSC Saint-Charles-Garnier
Secondary: Catholic
4.73 km
Brooklin High School
Secondary: Public
3.78 km
Monsignor Paul Dwyer Catholic High School
Secondary: Catholic
4.91 km
Father Leo J Austin Catholic Secondary School
Secondary: Catholic
4.56 km
Sinclair Secondary School
Secondary: Public
3.79 km






