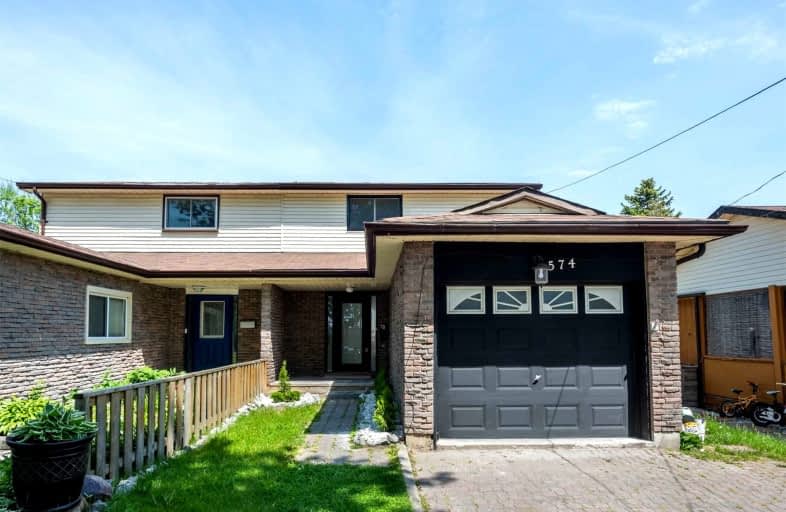
Monsignor John Pereyma Elementary Catholic School
Elementary: Catholic
2.70 km
Monsignor Philip Coffey Catholic School
Elementary: Catholic
0.78 km
Bobby Orr Public School
Elementary: Public
1.85 km
Lakewoods Public School
Elementary: Public
0.62 km
Glen Street Public School
Elementary: Public
1.83 km
Dr C F Cannon Public School
Elementary: Public
1.05 km
DCE - Under 21 Collegiate Institute and Vocational School
Secondary: Public
4.35 km
Durham Alternative Secondary School
Secondary: Public
4.66 km
G L Roberts Collegiate and Vocational Institute
Secondary: Public
0.36 km
Monsignor John Pereyma Catholic Secondary School
Secondary: Catholic
2.62 km
Eastdale Collegiate and Vocational Institute
Secondary: Public
6.18 km
O'Neill Collegiate and Vocational Institute
Secondary: Public
5.66 km














