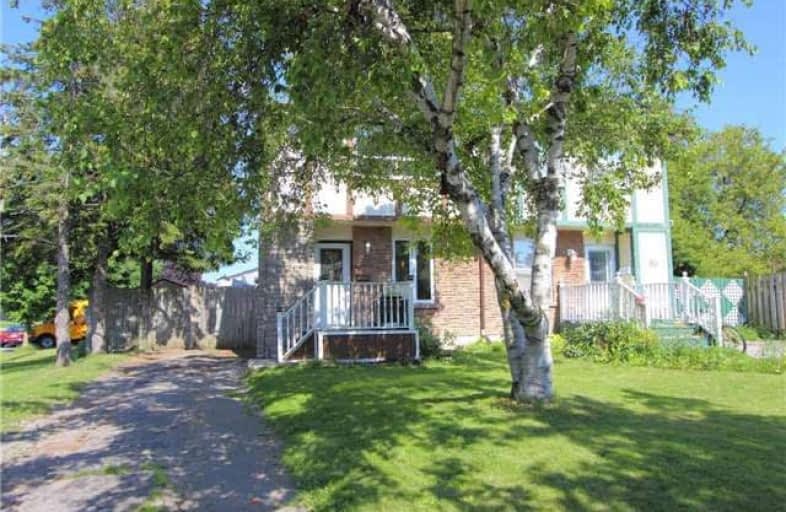Sold on Aug 18, 2017
Note: Property is not currently for sale or for rent.

-
Type: Semi-Detached
-
Style: 2-Storey
-
Lot Size: 25.92 x 112.27 Feet
-
Age: No Data
-
Taxes: $3,060 per year
-
Days on Site: 16 Days
-
Added: Sep 07, 2019 (2 weeks on market)
-
Updated:
-
Last Checked: 2 months ago
-
MLS®#: E3890068
-
Listed By: Keller williams energy real estate, brokerage
This Gorgeous Semi-Detached Home Is Ideally Located On A Beautiful Tree-Lined Street & Shows Pride Of Ownership! Main Fl Boasts Hardwood Throughout. Updated Kitchen W Ss Appliances Overlooks Generously Sized Dining & Living Areas - Perfect For Entertaining! W/O To Large Backyard W Side Patio & Garden Shed; 2nd Fl Has 3 Great-Sized Bdrms W Upgraded Laminate Throughout. Fully Finished In-Law Suite Bsmt W Sep Entrance, 2nd Kitchen & 3Pc Bath! Parking For 3 Cars!
Extras
Main Fl & Bsmt Windows (2013); Ac & Wifi Thermostat (2016); Wash&Dryer (2016); Main Fl Fridge, Stove & B/I Dw (2013); Microwave Hood-Fan (2016); 2nd Fl Toilet (2017); Rear Fence (2016). Incl All Appliances, Shed, Elf's & Window Coverings
Property Details
Facts for 575 Balsam Crescent, Oshawa
Status
Days on Market: 16
Last Status: Sold
Sold Date: Aug 18, 2017
Closed Date: Sep 07, 2017
Expiry Date: Nov 02, 2017
Sold Price: $402,000
Unavailable Date: Aug 18, 2017
Input Date: Aug 02, 2017
Property
Status: Sale
Property Type: Semi-Detached
Style: 2-Storey
Area: Oshawa
Community: Lakeview
Availability Date: Tba 30/60
Inside
Bedrooms: 3
Bathrooms: 2
Kitchens: 1
Kitchens Plus: 1
Rooms: 6
Den/Family Room: No
Air Conditioning: Central Air
Fireplace: No
Laundry Level: Lower
Washrooms: 2
Building
Basement: Finished
Basement 2: Sep Entrance
Heat Type: Forced Air
Heat Source: Gas
Exterior: Brick
Exterior: Vinyl Siding
Water Supply: Municipal
Special Designation: Unknown
Parking
Driveway: Private
Garage Type: None
Covered Parking Spaces: 3
Total Parking Spaces: 3
Fees
Tax Year: 2016
Tax Legal Description: Pt Lt 8 Pl 970 Oshawa Pt 14, 40R1144 City Of***
Taxes: $3,060
Highlights
Feature: Fenced Yard
Feature: Park
Feature: Place Of Worship
Feature: Public Transit
Feature: Rec Centre
Feature: School
Land
Cross Street: Phillip Murray & Ced
Municipality District: Oshawa
Fronting On: East
Parcel Number: 163890294
Pool: None
Sewer: Sewers
Lot Depth: 112.27 Feet
Lot Frontage: 25.92 Feet
Additional Media
- Virtual Tour: https://video214.com/play/VXp7TRjPcHlSN7ufqVPo3Q/s/dark
Rooms
Room details for 575 Balsam Crescent, Oshawa
| Type | Dimensions | Description |
|---|---|---|
| Kitchen Main | 2.05 x 3.00 | Granite Counter, Stainless Steel Appl, O/Looks Dining |
| Dining Main | 2.65 x 2.70 | Hardwood Floor, Open Concept, Combined W/Living |
| Living Main | 4.84 x 3.05 | Hardwood Floor, W/O To Yard, Combined W/Dining |
| Master 2nd | 3.43 x 4.25 | Laminate, Large Window, Large Closet |
| 2nd Br 2nd | 2.40 x 5.07 | Laminate, Large Window, O/Looks Backyard |
| 3rd Br 2nd | 2.45 x 4.02 | Laminate, Large Window, O/Looks Backyard |
| Rec Bsmt | 3.63 x 6.53 | Laminate, Open Concept, Pot Lights |
| Kitchen Bsmt | 1.96 x 2.50 | Laminate |
| XXXXXXXX | XXX XX, XXXX |
XXXX XXX XXXX |
$XXX,XXX |
| XXX XX, XXXX |
XXXXXX XXX XXXX |
$XXX,XXX | |
| XXXXXXXX | XXX XX, XXXX |
XXXXXXX XXX XXXX |
|
| XXX XX, XXXX |
XXXXXX XXX XXXX |
$XXX,XXX |
| XXXXXXXX XXXX | XXX XX, XXXX | $402,000 XXX XXXX |
| XXXXXXXX XXXXXX | XXX XX, XXXX | $419,000 XXX XXXX |
| XXXXXXXX XXXXXXX | XXX XX, XXXX | XXX XXXX |
| XXXXXXXX XXXXXX | XXX XX, XXXX | $350,000 XXX XXXX |

Monsignor John Pereyma Elementary Catholic School
Elementary: CatholicMonsignor Philip Coffey Catholic School
Elementary: CatholicBobby Orr Public School
Elementary: PublicLakewoods Public School
Elementary: PublicGlen Street Public School
Elementary: PublicDr C F Cannon Public School
Elementary: PublicDCE - Under 21 Collegiate Institute and Vocational School
Secondary: PublicDurham Alternative Secondary School
Secondary: PublicG L Roberts Collegiate and Vocational Institute
Secondary: PublicMonsignor John Pereyma Catholic Secondary School
Secondary: CatholicEastdale Collegiate and Vocational Institute
Secondary: PublicO'Neill Collegiate and Vocational Institute
Secondary: Public- 1 bath
- 3 bed
260 Annis Street, Oshawa, Ontario • L1H 3P4 • Lakeview



