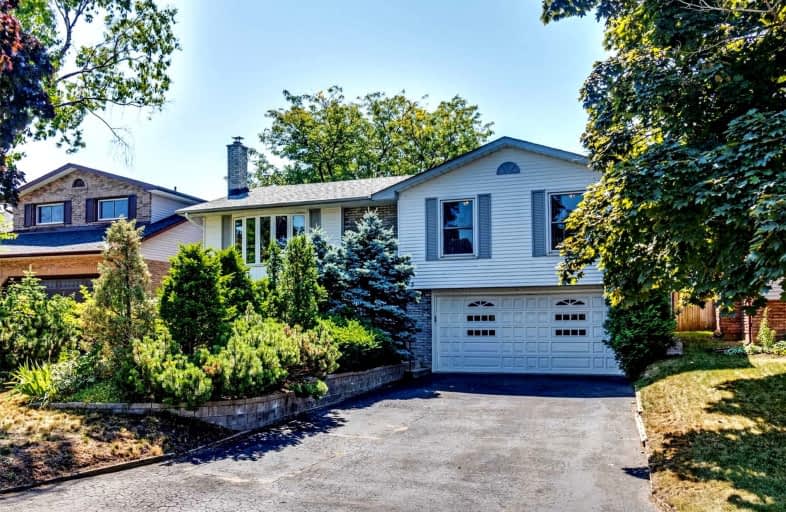
Campbell Children's School
Elementary: Hospital
0.88 km
S T Worden Public School
Elementary: Public
1.32 km
St John XXIII Catholic School
Elementary: Catholic
0.30 km
St. Mother Teresa Catholic Elementary School
Elementary: Catholic
1.00 km
Forest View Public School
Elementary: Public
0.69 km
Dr G J MacGillivray Public School
Elementary: Public
1.42 km
DCE - Under 21 Collegiate Institute and Vocational School
Secondary: Public
4.17 km
G L Roberts Collegiate and Vocational Institute
Secondary: Public
5.06 km
Monsignor John Pereyma Catholic Secondary School
Secondary: Catholic
3.21 km
Courtice Secondary School
Secondary: Public
3.02 km
Holy Trinity Catholic Secondary School
Secondary: Catholic
3.18 km
Eastdale Collegiate and Vocational Institute
Secondary: Public
2.32 km














