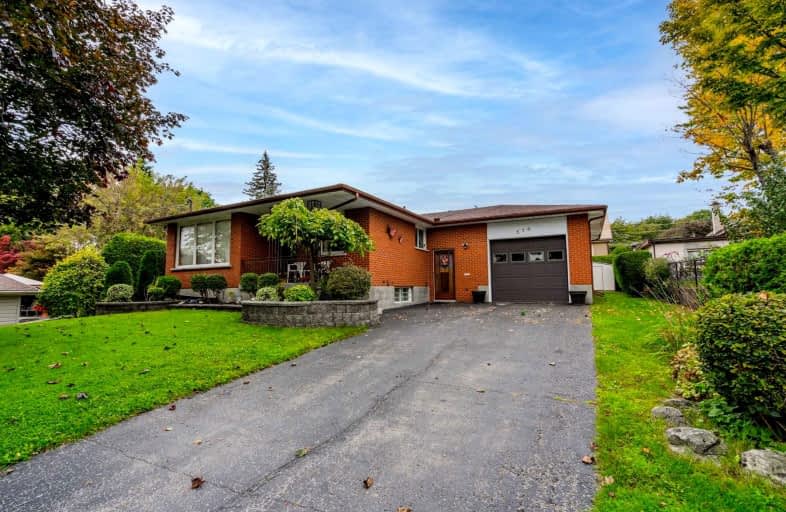
Hillsdale Public School
Elementary: Public
0.10 km
Sir Albert Love Catholic School
Elementary: Catholic
0.99 km
Beau Valley Public School
Elementary: Public
1.05 km
Coronation Public School
Elementary: Public
1.16 km
Walter E Harris Public School
Elementary: Public
0.43 km
Dr S J Phillips Public School
Elementary: Public
0.84 km
DCE - Under 21 Collegiate Institute and Vocational School
Secondary: Public
2.42 km
Durham Alternative Secondary School
Secondary: Public
2.97 km
R S Mclaughlin Collegiate and Vocational Institute
Secondary: Public
2.62 km
Eastdale Collegiate and Vocational Institute
Secondary: Public
1.98 km
O'Neill Collegiate and Vocational Institute
Secondary: Public
1.19 km
Maxwell Heights Secondary School
Secondary: Public
3.52 km














