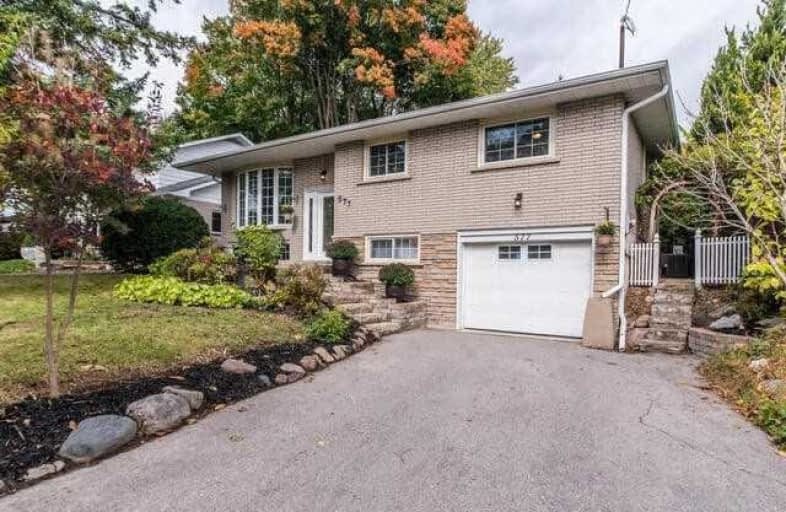
Hillsdale Public School
Elementary: Public
0.22 km
Sir Albert Love Catholic School
Elementary: Catholic
1.12 km
Beau Valley Public School
Elementary: Public
0.95 km
Coronation Public School
Elementary: Public
1.28 km
Walter E Harris Public School
Elementary: Public
0.56 km
Dr S J Phillips Public School
Elementary: Public
0.73 km
DCE - Under 21 Collegiate Institute and Vocational School
Secondary: Public
2.46 km
Durham Alternative Secondary School
Secondary: Public
2.96 km
Monsignor Paul Dwyer Catholic High School
Secondary: Catholic
2.59 km
R S Mclaughlin Collegiate and Vocational Institute
Secondary: Public
2.53 km
Eastdale Collegiate and Vocational Institute
Secondary: Public
2.11 km
O'Neill Collegiate and Vocational Institute
Secondary: Public
1.19 km














