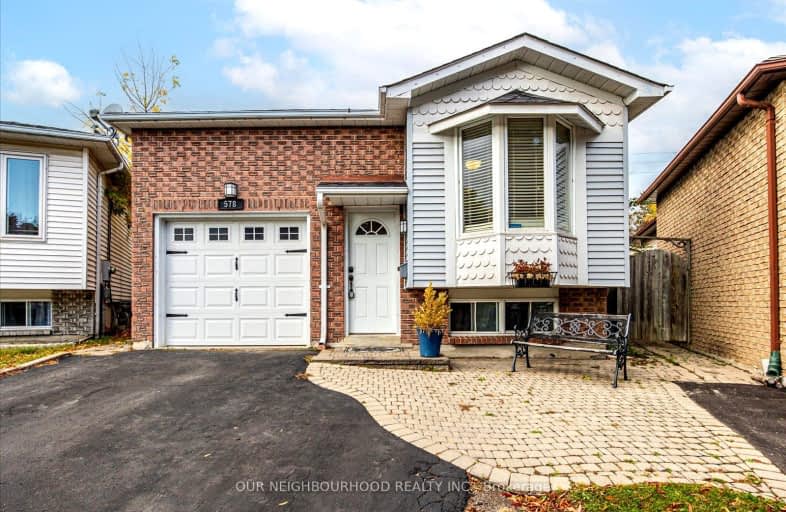Car-Dependent
- Most errands require a car.
Some Transit
- Most errands require a car.
Somewhat Bikeable
- Most errands require a car.

Jeanne Sauvé Public School
Elementary: PublicBeau Valley Public School
Elementary: PublicGordon B Attersley Public School
Elementary: PublicSt Joseph Catholic School
Elementary: CatholicSt John Bosco Catholic School
Elementary: CatholicSherwood Public School
Elementary: PublicDCE - Under 21 Collegiate Institute and Vocational School
Secondary: PublicMonsignor Paul Dwyer Catholic High School
Secondary: CatholicR S Mclaughlin Collegiate and Vocational Institute
Secondary: PublicEastdale Collegiate and Vocational Institute
Secondary: PublicO'Neill Collegiate and Vocational Institute
Secondary: PublicMaxwell Heights Secondary School
Secondary: Public-
Wild Wing
1155 Ritson Road N, Oshawa, ON L1G 8B9 0.93km -
Kelseys Original Roadhouse
1312 Harmony Rd N, Oshawa, ON L1H 7K5 0.96km -
Daniel Patricks Bar & Grill
221 Nonquon Road, Oshawa, ON L1G 3S8 1.21km
-
Starbucks
1365 Wilson Road N, Oshawa, ON L1K 2Z5 0.8km -
Tim Hortons
1361 Harmony Road N, Oshawa, ON L1H 7K4 1.15km -
McDonald's
1369 Harmony Road N, Oshawa, ON L1H 7K5 1.29km
-
LA Fitness
1189 Ritson Road North, Ste 4a, Oshawa, ON L1G 8B9 0.85km -
GoodLife Fitness
1385 Harmony Road North, Oshawa, ON L1H 7K5 1.12km -
Durham Ultimate Fitness Club
69 Taunton Road West, Oshawa, ON L1G 7B4 2.09km
-
Shoppers Drug Mart
300 Taunton Road E, Oshawa, ON L1G 7T4 1.11km -
I.D.A. SCOTTS DRUG MART
1000 Simcoe Street N, Oshawa, ON L1G 4W4 1.84km -
Eastview Pharmacy
573 King Street E, Oshawa, ON L1H 1G3 3.35km
-
Sunset Grill
1359 Wilson Rd N, Oshawa, ON L1K 2Z5 0.79km -
Azian Cuisine
1365 Wilson Road N, Oshawa, ON L1K 2Z5 0.85km -
Popeyes Louisiana Kitchen
1365 Wilson Road N, Oshawa, ON L1K 2Z5 0.8km
-
Oshawa Centre
419 King Street West, Oshawa, ON L1J 2K5 4.62km -
Whitby Mall
1615 Dundas Street E, Whitby, ON L1N 7G3 6.79km -
Canadian Tire
1333 Wilson Road N, Oshawa, ON L1K 2B8 0.63km
-
Sobeys
1377 Wilson Road N, Oshawa, ON L1K 2Z5 0.87km -
Metro
1265 Ritson Road N, Oshawa, ON L1G 3V2 1.1km -
M&M Food Market
766 Taunton Road E, Unit 6, Oshawa, ON L1K 1B7 1km
-
The Beer Store
200 Ritson Road N, Oshawa, ON L1H 5J8 2.91km -
LCBO
400 Gibb Street, Oshawa, ON L1J 0B2 5.16km -
Liquor Control Board of Ontario
74 Thickson Road S, Whitby, ON L1N 7T2 6.93km
-
U-Haul Moving & Storage
515 Taunton Road E, Oshawa, ON L1G 0E1 0.75km -
Goldstars Detailing and Auto
444 Taunton Road E, Unit 4, Oshawa, ON L1H 7K4 0.93km -
Harmony Esso
1311 Harmony Road N, Oshawa, ON L1H 7K5 1.03km
-
Cineplex Odeon
1351 Grandview Street N, Oshawa, ON L1K 0G1 1.87km -
Regent Theatre
50 King Street E, Oshawa, ON L1H 1B3 3.71km -
Landmark Cinemas
75 Consumers Drive, Whitby, ON L1N 9S2 8.35km
-
Oshawa Public Library, McLaughlin Branch
65 Bagot Street, Oshawa, ON L1H 1N2 4.09km -
Clarington Library Museums & Archives- Courtice
2950 Courtice Road, Courtice, ON L1E 2H8 6.36km -
Whitby Public Library
701 Rossland Road E, Whitby, ON L1N 8Y9 7.64km
-
Lakeridge Health
1 Hospital Court, Oshawa, ON L1G 2B9 3.74km -
R S McLaughlin Durham Regional Cancer Centre
1 Hospital Court, Lakeridge Health, Oshawa, ON L1G 2B9 3.07km -
New Dawn Medical
100C-111 Simcoe Street N, Oshawa, ON L1G 4S4 3.48km
-
Northway Court Park
Oshawa Blvd N, Oshawa ON 1.35km -
Sherwood Park & Playground
559 Ormond Dr, Oshawa ON L1K 2L4 1.46km -
Russet park
Taunton/sommerville, Oshawa ON 2.28km
-
CIBC
1400 Clearbrook Dr, Oshawa ON L1K 2N7 0.81km -
TD Bank Five Points
1211 Ritson Rd N, Oshawa ON L1G 8B9 0.98km -
Sean Procunier - Mortgage Specialist
800 Taunton Rd E, Oshawa ON L1K 1B7 1km














