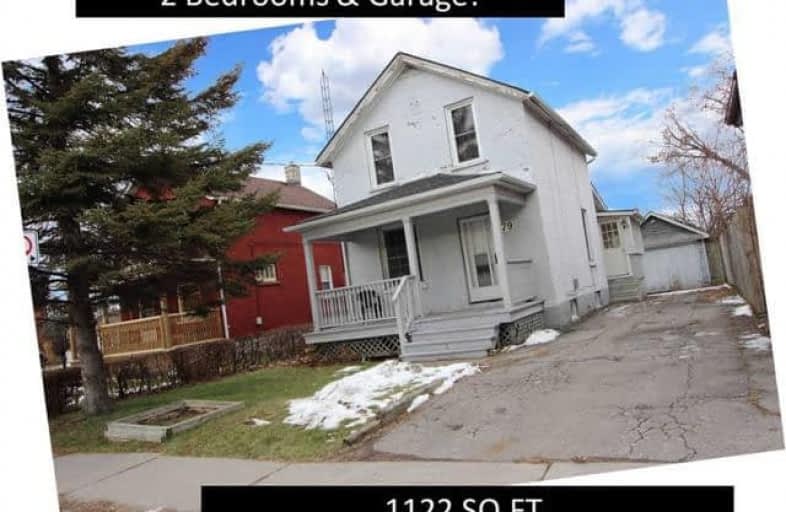
St Hedwig Catholic School
Elementary: Catholic
1.35 km
Monsignor John Pereyma Elementary Catholic School
Elementary: Catholic
1.01 km
ÉÉC Corpus-Christi
Elementary: Catholic
1.22 km
St Thomas Aquinas Catholic School
Elementary: Catholic
1.34 km
Village Union Public School
Elementary: Public
1.02 km
Glen Street Public School
Elementary: Public
1.17 km
DCE - Under 21 Collegiate Institute and Vocational School
Secondary: Public
1.46 km
Durham Alternative Secondary School
Secondary: Public
2.17 km
G L Roberts Collegiate and Vocational Institute
Secondary: Public
2.66 km
Monsignor John Pereyma Catholic Secondary School
Secondary: Catholic
0.94 km
Eastdale Collegiate and Vocational Institute
Secondary: Public
3.56 km
O'Neill Collegiate and Vocational Institute
Secondary: Public
2.72 km



