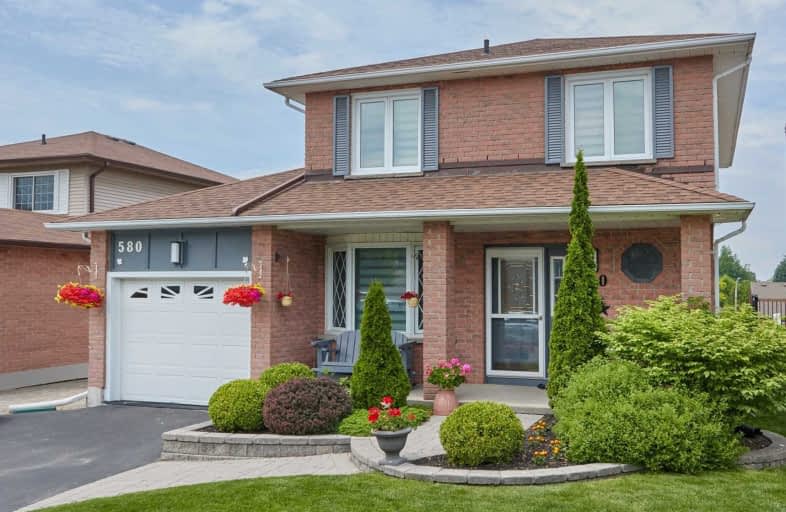
École élémentaire Antonine Maillet
Elementary: Public
1.30 km
Adelaide Mclaughlin Public School
Elementary: Public
1.13 km
St Paul Catholic School
Elementary: Catholic
0.51 km
Stephen G Saywell Public School
Elementary: Public
0.63 km
Dr Robert Thornton Public School
Elementary: Public
1.27 km
John Dryden Public School
Elementary: Public
1.42 km
Father Donald MacLellan Catholic Sec Sch Catholic School
Secondary: Catholic
0.92 km
Durham Alternative Secondary School
Secondary: Public
2.55 km
Monsignor Paul Dwyer Catholic High School
Secondary: Catholic
1.15 km
R S Mclaughlin Collegiate and Vocational Institute
Secondary: Public
1.13 km
Anderson Collegiate and Vocational Institute
Secondary: Public
2.55 km
Father Leo J Austin Catholic Secondary School
Secondary: Catholic
2.76 km














