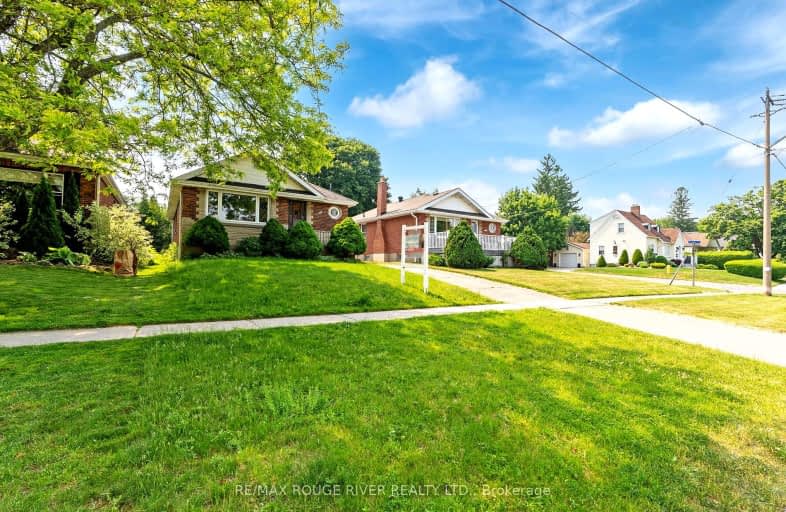Car-Dependent
- Most errands require a car.
Some Transit
- Most errands require a car.
Bikeable
- Some errands can be accomplished on bike.

Mary Street Community School
Elementary: PublicHillsdale Public School
Elementary: PublicBeau Valley Public School
Elementary: PublicCoronation Public School
Elementary: PublicWalter E Harris Public School
Elementary: PublicDr S J Phillips Public School
Elementary: PublicDCE - Under 21 Collegiate Institute and Vocational School
Secondary: PublicFather Donald MacLellan Catholic Sec Sch Catholic School
Secondary: CatholicDurham Alternative Secondary School
Secondary: PublicMonsignor Paul Dwyer Catholic High School
Secondary: CatholicR S Mclaughlin Collegiate and Vocational Institute
Secondary: PublicO'Neill Collegiate and Vocational Institute
Secondary: Public-
Bathe Park Community Centre
298 Eulalie Ave (Eulalie Ave & Oshawa Blvd), Oshawa ON L1H 2B7 2.38km -
Radio Park
Grenfell St (Gibb St), Oshawa ON 2.8km -
Harmony Creek Trail
3.15km
-
BMO Bank of Montreal
555 Rossland Rd E, Oshawa ON L1K 1K8 1.49km -
TD Bank Financial Group
1053 Simcoe St N, Oshawa ON L1G 4X1 1.63km -
Buy and Sell Kings
199 Wentworth St W, Oshawa ON L1J 6P4 1.67km














