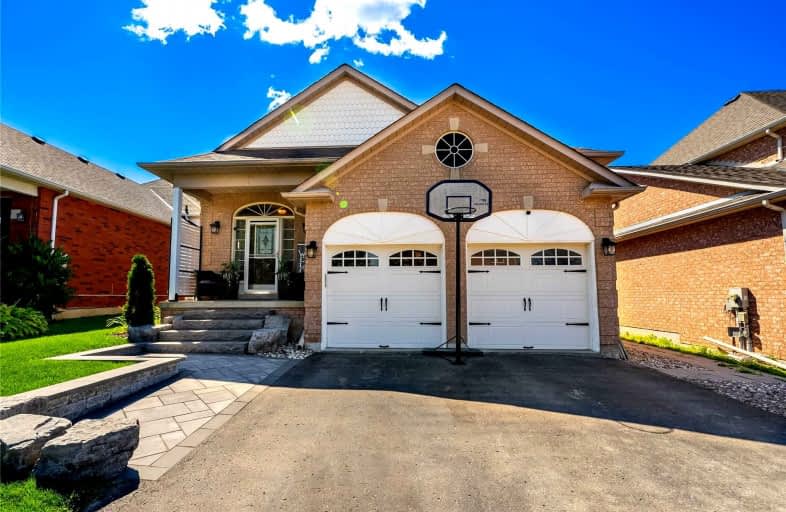
Video Tour

Jeanne Sauvé Public School
Elementary: Public
0.60 km
Father Joseph Venini Catholic School
Elementary: Catholic
1.42 km
Gordon B Attersley Public School
Elementary: Public
1.61 km
St Joseph Catholic School
Elementary: Catholic
0.93 km
St John Bosco Catholic School
Elementary: Catholic
0.57 km
Sherwood Public School
Elementary: Public
0.48 km
DCE - Under 21 Collegiate Institute and Vocational School
Secondary: Public
5.17 km
Monsignor Paul Dwyer Catholic High School
Secondary: Catholic
4.22 km
R S Mclaughlin Collegiate and Vocational Institute
Secondary: Public
4.44 km
Eastdale Collegiate and Vocational Institute
Secondary: Public
3.66 km
O'Neill Collegiate and Vocational Institute
Secondary: Public
3.87 km
Maxwell Heights Secondary School
Secondary: Public
0.89 km













