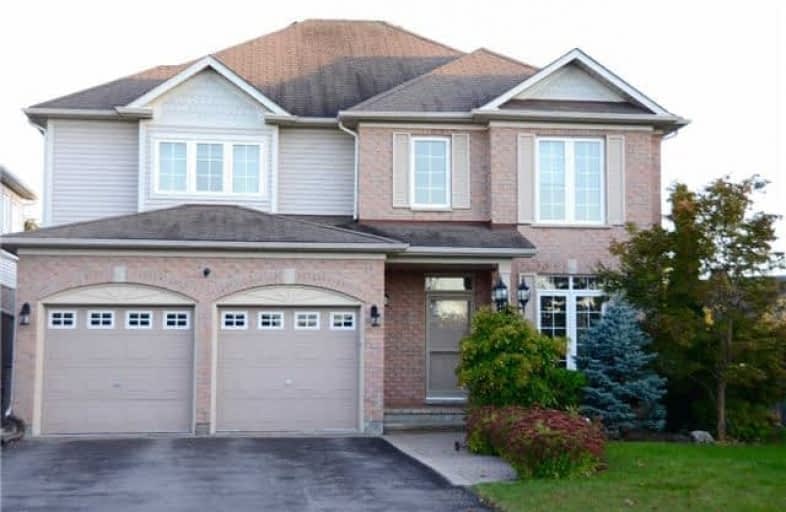Leased on Feb 27, 2018
Note: Property is not currently for sale or for rent.

-
Type: Detached
-
Style: 2-Storey
-
Lease Term: 1 Year
-
Possession: Immediately
-
All Inclusive: N
-
Lot Size: 43.47 x 110 Feet
-
Age: No Data
-
Days on Site: 140 Days
-
Added: Sep 07, 2019 (4 months on market)
-
Updated:
-
Last Checked: 2 months ago
-
MLS®#: E3950319
-
Listed By: Homelife new world realty inc., brokerage
Large Lot, Large House, 16 Years New House, Spacious Rooms + Quiet And Nice Neighbourhood. Double Garage - Close To Schools,Parks & Transportation. Professionally Landscaped (Front/Back). Finished Bsmt With Lots Of Pot Lights.- Ideal For Family Game Night. Large Windows, 2Pc. Bath Plus Extra Bedroom Or Hobby Room. French Doors From Kitchen Area Overlook Beautiful Backyard.
Extras
Window Coverings And Appliances
Property Details
Facts for 587 Faywood Crescent, Oshawa
Status
Days on Market: 140
Last Status: Leased
Sold Date: Feb 27, 2018
Closed Date: Mar 01, 2018
Expiry Date: Apr 30, 2018
Sold Price: $2,100
Unavailable Date: Feb 27, 2018
Input Date: Oct 10, 2017
Property
Status: Lease
Property Type: Detached
Style: 2-Storey
Area: Oshawa
Community: Eastdale
Availability Date: Immediately
Inside
Bedrooms: 4
Bedrooms Plus: 1
Bathrooms: 4
Kitchens: 1
Rooms: 8
Den/Family Room: Yes
Air Conditioning: Central Air
Fireplace: Yes
Laundry: Ensuite
Washrooms: 4
Utilities
Utilities Included: N
Building
Basement: Finished
Heat Type: Forced Air
Heat Source: Gas
Exterior: Brick
Exterior: Vinyl Siding
Private Entrance: Y
Water Supply: Municipal
Special Designation: Unknown
Parking
Driveway: Private
Parking Included: Yes
Garage Spaces: 2
Garage Type: Built-In
Covered Parking Spaces: 4
Total Parking Spaces: 6
Fees
Cable Included: No
Central A/C Included: No
Common Elements Included: No
Heating Included: No
Hydro Included: No
Water Included: No
Land
Cross Street: Townline/Margate
Municipality District: Oshawa
Fronting On: South
Pool: None
Sewer: Sewers
Lot Depth: 110 Feet
Lot Frontage: 43.47 Feet
Payment Frequency: Monthly
Rooms
Room details for 587 Faywood Crescent, Oshawa
| Type | Dimensions | Description |
|---|---|---|
| Kitchen Ground | 3.28 x 3.26 | Eat-In Kitchen, W/O To Deck |
| Family Ground | 3.28 x 4.54 | Hardwood Floor, Fireplace |
| Dining Ground | 3.14 x 6.09 | Hardwood Floor, Combined W/Living |
| Living Ground | 3.14 x 6.09 | Hardwood Floor, Combined W/Dining |
| Master 2nd | 3.44 x 5.64 | 5 Pc Ensuite, W/I Closet, Broadloom |
| 2nd Br 2nd | 3.38 x 3.26 | Large Closet, Broadloom |
| 3rd Br 2nd | 2.74 x 3.26 | Large Closet, Broadloom |
| 4th Br 2nd | 4.79 x 3.28 | Large Closet, Broadloom |
| Rec Bsmt | 6.55 x 2.54 | Above Grade Window, Irregular Rm, Pot Lights |
| 5th Br Bsmt | 3.12 x 2.44 | Window |
| Breakfast Ground | 3.28 x 2.93 | W/O To Sundeck |
| XXXXXXXX | XXX XX, XXXX |
XXXXXX XXX XXXX |
$X,XXX |
| XXX XX, XXXX |
XXXXXX XXX XXXX |
$X,XXX | |
| XXXXXXXX | XXX XX, XXXX |
XXXX XXX XXXX |
$XXX,XXX |
| XXX XX, XXXX |
XXXXXX XXX XXXX |
$XXX,XXX |
| XXXXXXXX XXXXXX | XXX XX, XXXX | $2,100 XXX XXXX |
| XXXXXXXX XXXXXX | XXX XX, XXXX | $2,100 XXX XXXX |
| XXXXXXXX XXXX | XXX XX, XXXX | $710,000 XXX XXXX |
| XXXXXXXX XXXXXX | XXX XX, XXXX | $650,000 XXX XXXX |

S T Worden Public School
Elementary: PublicSt John XXIII Catholic School
Elementary: CatholicHarmony Heights Public School
Elementary: PublicVincent Massey Public School
Elementary: PublicForest View Public School
Elementary: PublicPierre Elliott Trudeau Public School
Elementary: PublicDCE - Under 21 Collegiate Institute and Vocational School
Secondary: PublicMonsignor John Pereyma Catholic Secondary School
Secondary: CatholicCourtice Secondary School
Secondary: PublicEastdale Collegiate and Vocational Institute
Secondary: PublicO'Neill Collegiate and Vocational Institute
Secondary: PublicMaxwell Heights Secondary School
Secondary: Public


