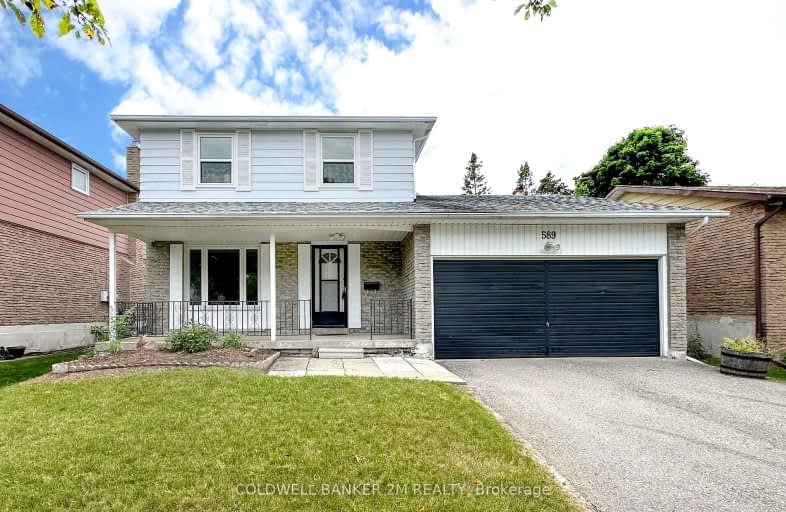
École élémentaire Antonine Maillet
Elementary: Public
1.34 km
Adelaide Mclaughlin Public School
Elementary: Public
0.66 km
Woodcrest Public School
Elementary: Public
1.46 km
St Paul Catholic School
Elementary: Catholic
1.17 km
Stephen G Saywell Public School
Elementary: Public
1.09 km
St Christopher Catholic School
Elementary: Catholic
1.41 km
Father Donald MacLellan Catholic Sec Sch Catholic School
Secondary: Catholic
0.35 km
Durham Alternative Secondary School
Secondary: Public
2.61 km
Monsignor Paul Dwyer Catholic High School
Secondary: Catholic
0.54 km
R S Mclaughlin Collegiate and Vocational Institute
Secondary: Public
0.75 km
Anderson Collegiate and Vocational Institute
Secondary: Public
3.21 km
O'Neill Collegiate and Vocational Institute
Secondary: Public
2.69 km
-
Whitby Optimist Park
2.24km -
Fallingbrook Park
2.75km -
Brick by Brick Park
Oshawa ON 3.31km
-
National Bank
575 Thornton Rd N, Oshawa ON L1J 8L5 0.2km -
TD Canada Trust Branch and ATM
920 Taunton Rd E, Whitby ON L1R 3L8 2.12km -
RBC Royal Bank
500 King St W, Oshawa ON L1J 2K9 2.28km














