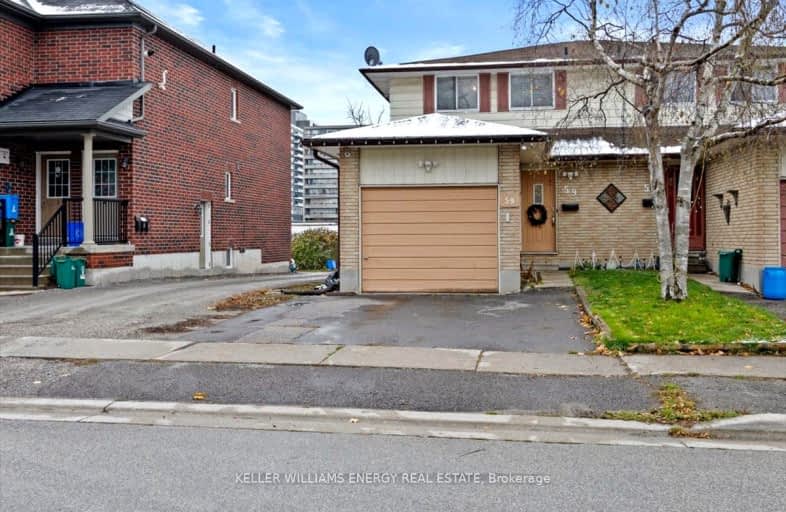Walker's Paradise
- Daily errands do not require a car.
Good Transit
- Some errands can be accomplished by public transportation.
Very Bikeable
- Most errands can be accomplished on bike.

Mary Street Community School
Elementary: PublicHillsdale Public School
Elementary: PublicVillage Union Public School
Elementary: PublicCoronation Public School
Elementary: PublicWalter E Harris Public School
Elementary: PublicDr S J Phillips Public School
Elementary: PublicDCE - Under 21 Collegiate Institute and Vocational School
Secondary: PublicDurham Alternative Secondary School
Secondary: PublicMonsignor John Pereyma Catholic Secondary School
Secondary: CatholicR S Mclaughlin Collegiate and Vocational Institute
Secondary: PublicEastdale Collegiate and Vocational Institute
Secondary: PublicO'Neill Collegiate and Vocational Institute
Secondary: Public-
Riley's Olde Town Pub
104 King Street E, Oshawa, ON L1H 1B6 0.47km -
Cork & Bean
8 Simcoe Street N, Oshawa, ON L1G 4R8 0.48km -
Atria Bar & Grill
59 King Street E, Oshawa, ON L1H 1B4 0.48km
-
Cork & Bean
8 Simcoe Street N, Oshawa, ON L1G 4R8 0.48km -
Isabella's Chocolate Cafe
2 King Street East, Oshawa, ON L1H 1A9 0.48km -
Coffee Culture
22 King Street W, Oshawa, ON L1H 1A3 0.53km
-
Oshawa YMCA
99 Mary St N, Oshawa, ON L1G 8C1 0.25km -
F45 Training Oshawa Central
500 King St W, Oshawa, ON L1J 2K9 1.79km -
GoodLife Fitness
419 King Street W, Oshawa, ON L1J 2K5 1.63km
-
Saver's Drug Mart
97 King Street E, Oshawa, ON L1H 1B8 0.48km -
Walters Pharmacy
140 Simcoe Street S, Oshawa, ON L1H 4G9 0.91km -
Shoppers Drug Mart
20 Warren Avenue, Oshawa, ON L1J 0A1 1.05km
-
Euro Delicatessan
73 Ontario Street, Oshawa, ON L1G 4Y9 0.25km -
9 Spices Indian Roti Cuisine
92 Simcoe Street N, Oshawa, ON L1G 4S2 0.27km -
Rainbow Restaurant
82 Simcoe Street N, Oshawa, ON L1G 4S2 0.29km
-
Oshawa Centre
419 King Street W, Oshawa, ON L1J 2K5 1.86km -
Whitby Mall
1615 Dundas Street E, Whitby, ON L1N 7G3 4.23km -
Costco
130 Ritson Road N, Oshawa, ON L1G 1Z7 0.43km
-
One Stop Shopping
293 Mary Street N, Oshawa, ON L1G 5C7 0.41km -
Urban Market Picks
27 Simcoe Street N, Oshawa, ON L1G 4R7 0.42km -
Nadim's No Frills
200 Ritson Road N, Oshawa, ON L1G 0B2 0.44km
-
The Beer Store
200 Ritson Road N, Oshawa, ON L1H 5J8 0.49km -
LCBO
400 Gibb Street, Oshawa, ON L1J 0B2 1.94km -
Liquor Control Board of Ontario
74 Thickson Road S, Whitby, ON L1N 7T2 4.41km
-
Costco Gas
130 Ritson Road N, Oshawa, ON L1G 0A6 0.6km -
Ontario Motor Sales
140 Bond Street W, Oshawa, ON L1J 8M2 0.73km -
Park & King Esso
20 Park Road S, Oshawa, ON L1J 4G8 1.19km
-
Regent Theatre
50 King Street E, Oshawa, ON L1H 1B3 0.44km -
Cineplex Odeon
1351 Grandview Street N, Oshawa, ON L1K 0G1 4.88km -
Landmark Cinemas
75 Consumers Drive, Whitby, ON L1N 9S2 5.47km
-
Oshawa Public Library, McLaughlin Branch
65 Bagot Street, Oshawa, ON L1H 1N2 0.79km -
Whitby Public Library
701 Rossland Road E, Whitby, ON L1N 8Y9 6.15km -
Clarington Library Museums & Archives- Courtice
2950 Courtice Road, Courtice, ON L1E 2H8 6.84km
-
Lakeridge Health
1 Hospital Court, Oshawa, ON L1G 2B9 0.68km -
Ontario Shores Centre for Mental Health Sciences
700 Gordon Street, Whitby, ON L1N 5S9 8.91km -
New Dawn Medical
100C-111 Simcoe Street N, Oshawa, ON L1G 4S4 0.19km
-
Memorial Park
100 Simcoe St S (John St), Oshawa ON 0.84km -
Harmony Park
2.35km -
Northway Court Park
Oshawa Blvd N, Oshawa ON 2.38km
-
CoinFlip Bitcoin ATM
22 Bond St W, Oshawa ON L1G 1A2 0.42km -
Hoyes, Michalos & Associates Inc
2 Simcoe St S, Oshawa ON L1H 8C1 0.54km -
Scotiabank
200 John St W, Oshawa ON 1.14km














