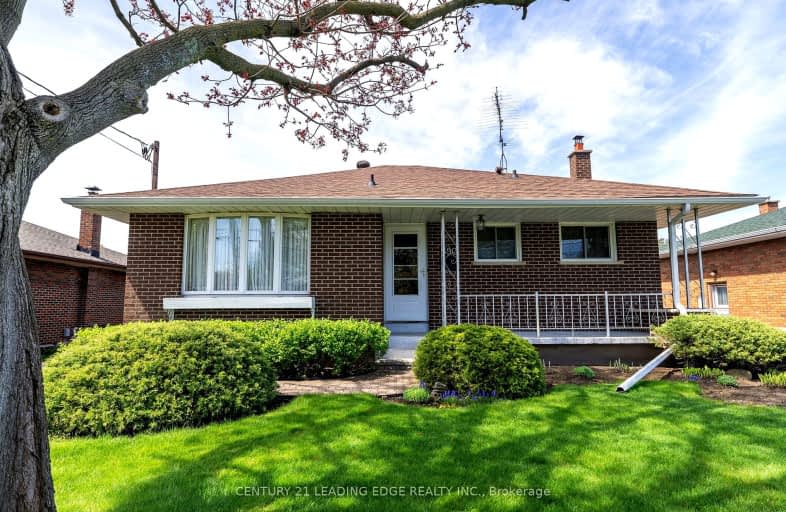Somewhat Walkable
- Some errands can be accomplished on foot.
58
/100
Some Transit
- Most errands require a car.
44
/100
Bikeable
- Some errands can be accomplished on bike.
51
/100

Hillsdale Public School
Elementary: Public
0.18 km
Sir Albert Love Catholic School
Elementary: Catholic
0.80 km
Beau Valley Public School
Elementary: Public
1.10 km
Gordon B Attersley Public School
Elementary: Public
1.31 km
Coronation Public School
Elementary: Public
1.09 km
Walter E Harris Public School
Elementary: Public
0.26 km
DCE - Under 21 Collegiate Institute and Vocational School
Secondary: Public
2.57 km
Durham Alternative Secondary School
Secondary: Public
3.19 km
R S Mclaughlin Collegiate and Vocational Institute
Secondary: Public
2.90 km
Eastdale Collegiate and Vocational Institute
Secondary: Public
1.76 km
O'Neill Collegiate and Vocational Institute
Secondary: Public
1.41 km
Maxwell Heights Secondary School
Secondary: Public
3.37 km
-
Northway Court Park
Oshawa Blvd N, Oshawa ON 1.17km -
Russet park
Taunton/sommerville, Oshawa ON 2.66km -
Central Park
Centre St (Gibb St), Oshawa ON 2.73km
-
CIBC
555 Rossland Rd E, Oshawa ON L1K 1K8 0.6km -
BMO Bank of Montreal
206 Ritson Rd N, Oshawa ON L1G 0B2 1.31km -
Localcoin Bitcoin ATM - Grandview Convenience
705 Grandview St N, Oshawa ON L1K 0V4 1.7km














