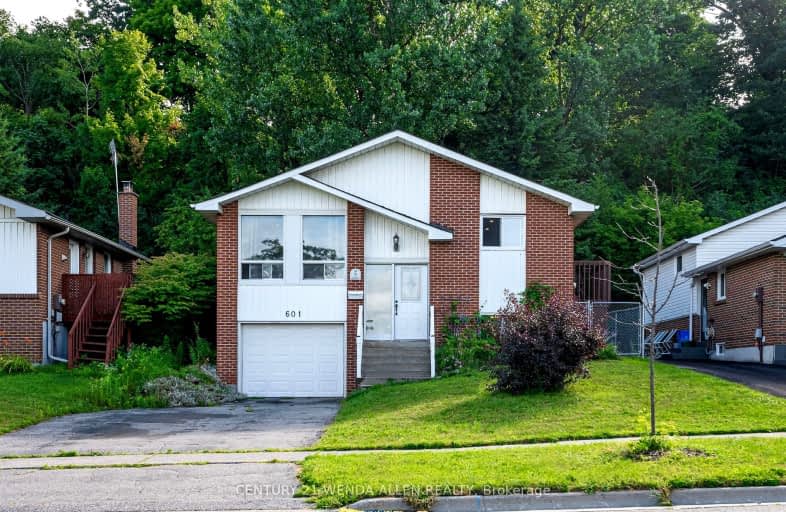
Video Tour
Somewhat Walkable
- Some errands can be accomplished on foot.
69
/100
Some Transit
- Most errands require a car.
31
/100
Somewhat Bikeable
- Most errands require a car.
33
/100

Campbell Children's School
Elementary: Hospital
0.44 km
St John XXIII Catholic School
Elementary: Catholic
1.11 km
St. Mother Teresa Catholic Elementary School
Elementary: Catholic
1.19 km
Forest View Public School
Elementary: Public
1.48 km
Clara Hughes Public School Elementary Public School
Elementary: Public
1.61 km
Dr G J MacGillivray Public School
Elementary: Public
1.43 km
DCE - Under 21 Collegiate Institute and Vocational School
Secondary: Public
4.08 km
G L Roberts Collegiate and Vocational Institute
Secondary: Public
4.31 km
Monsignor John Pereyma Catholic Secondary School
Secondary: Catholic
2.67 km
Courtice Secondary School
Secondary: Public
3.64 km
Holy Trinity Catholic Secondary School
Secondary: Catholic
3.44 km
Eastdale Collegiate and Vocational Institute
Secondary: Public
2.89 km













