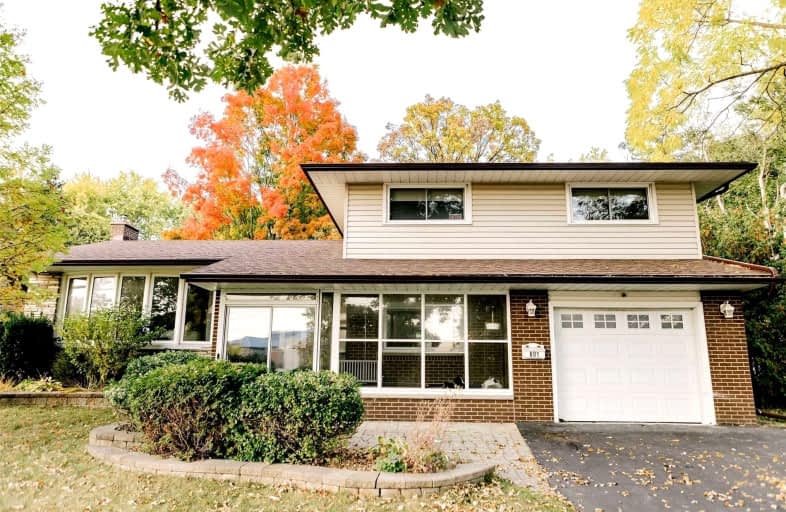
Video Tour

Hillsdale Public School
Elementary: Public
0.28 km
Sir Albert Love Catholic School
Elementary: Catholic
1.17 km
Beau Valley Public School
Elementary: Public
0.92 km
Coronation Public School
Elementary: Public
1.33 km
Walter E Harris Public School
Elementary: Public
0.61 km
Dr S J Phillips Public School
Elementary: Public
0.68 km
DCE - Under 21 Collegiate Institute and Vocational School
Secondary: Public
2.47 km
Durham Alternative Secondary School
Secondary: Public
2.95 km
Monsignor Paul Dwyer Catholic High School
Secondary: Catholic
2.54 km
R S Mclaughlin Collegiate and Vocational Institute
Secondary: Public
2.49 km
Eastdale Collegiate and Vocational Institute
Secondary: Public
2.16 km
O'Neill Collegiate and Vocational Institute
Secondary: Public
1.19 km













