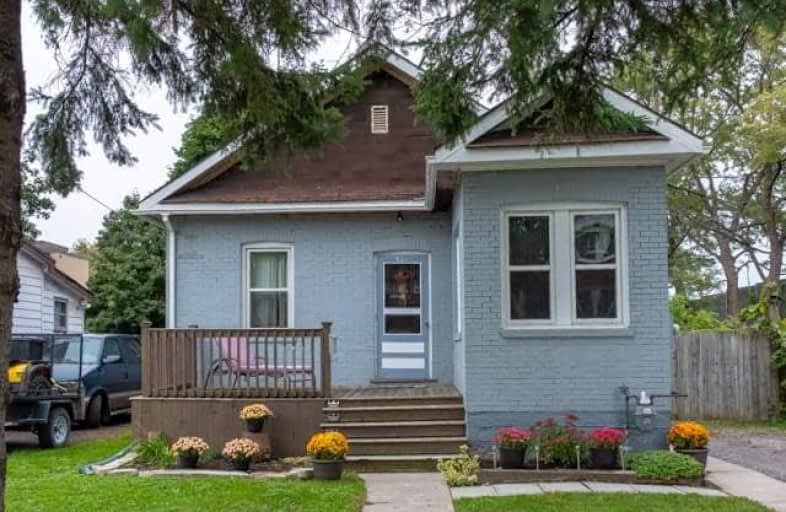Note: Property is not currently for sale or for rent.

-
Type: Detached
-
Style: Bungalow
-
Lot Size: 40 x 248.83 Feet
-
Age: No Data
-
Taxes: $3,051 per year
-
Days on Site: 2 Days
-
Added: Sep 07, 2019 (2 days on market)
-
Updated:
-
Last Checked: 2 months ago
-
MLS®#: E4264706
-
Listed By: Royal lepage estate realty, brokerage
Attention First Time Buyers! Quaint & Cozy All Brick Home Built In 1928. This Lovely Home Is On A Huge 40 Ft X 248 Ft Deep Lot On A Dead End Street, Which Backs Onto A Large Park And Oshawa Creek. Bright And Airy Kitchen And Spacious Principal Rooms. New Soaker Tub In The Bathroom. Large Garage At The End Of A Long Gated Driveway With Plenty Of Parking.
Extras
Includes: Fridge, Stove, Dishwasher, Washer, Dryer. Full Sized Spacious Basement Waiting For Your Finishing Touches. Easy Access To 401& 407.
Property Details
Facts for 601 Oxford Street, Oshawa
Status
Days on Market: 2
Last Status: Sold
Sold Date: Oct 04, 2018
Closed Date: Nov 15, 2018
Expiry Date: Feb 05, 2019
Sold Price: $375,000
Unavailable Date: Oct 04, 2018
Input Date: Oct 02, 2018
Property
Status: Sale
Property Type: Detached
Style: Bungalow
Area: Oshawa
Community: Vanier
Availability Date: Flexible
Inside
Bedrooms: 2
Bathrooms: 1
Kitchens: 1
Rooms: 5
Den/Family Room: No
Air Conditioning: None
Fireplace: No
Laundry Level: Lower
Washrooms: 1
Utilities
Electricity: Yes
Gas: Yes
Cable: Yes
Telephone: Yes
Building
Basement: Full
Basement 2: Unfinished
Heat Type: Forced Air
Heat Source: Gas
Exterior: Brick
Elevator: N
Water Supply: Municipal
Special Designation: Unknown
Other Structures: Garden Shed
Other Structures: Kennel
Retirement: N
Parking
Driveway: Private
Garage Spaces: 1
Garage Type: Detached
Covered Parking Spaces: 4
Total Parking Spaces: 5
Fees
Tax Year: 2017
Tax Legal Description: Lot 8 Plan 155
Taxes: $3,051
Highlights
Feature: Fenced Yard
Feature: Golf
Feature: Hospital
Feature: Place Of Worship
Feature: Public Transit
Feature: School
Land
Cross Street: Simcoe St S And Mill
Municipality District: Oshawa
Fronting On: East
Pool: None
Sewer: Sewers
Lot Depth: 248.83 Feet
Lot Frontage: 40 Feet
Acres: < .50
Waterfront: None
Rooms
Room details for 601 Oxford Street, Oshawa
| Type | Dimensions | Description |
|---|---|---|
| Kitchen Main | - | Window |
| Dining Main | - | Combined W/Living, Hardwood Floor |
| Living Main | - | Combined W/Dining, Hardwood Floor |
| Master Main | - | Hardwood Floor |
| 2nd Br Main | - | Electric Fireplace, O/Looks Backyard |
| Den Main | - | Hardwood Floor |
| XXXXXXXX | XXX XX, XXXX |
XXXX XXX XXXX |
$XXX,XXX |
| XXX XX, XXXX |
XXXXXX XXX XXXX |
$XXX,XXX | |
| XXXXXXXX | XXX XX, XXXX |
XXXX XXX XXXX |
$XXX,XXX |
| XXX XX, XXXX |
XXXXXX XXX XXXX |
$XXX,XXX |
| XXXXXXXX XXXX | XXX XX, XXXX | $375,000 XXX XXXX |
| XXXXXXXX XXXXXX | XXX XX, XXXX | $389,900 XXX XXXX |
| XXXXXXXX XXXX | XXX XX, XXXX | $230,000 XXX XXXX |
| XXXXXXXX XXXXXX | XXX XX, XXXX | $199,900 XXX XXXX |

College Hill Public School
Elementary: PublicÉÉC Corpus-Christi
Elementary: CatholicSt Thomas Aquinas Catholic School
Elementary: CatholicVillage Union Public School
Elementary: PublicGlen Street Public School
Elementary: PublicDr C F Cannon Public School
Elementary: PublicDCE - Under 21 Collegiate Institute and Vocational School
Secondary: PublicDurham Alternative Secondary School
Secondary: PublicG L Roberts Collegiate and Vocational Institute
Secondary: PublicMonsignor John Pereyma Catholic Secondary School
Secondary: CatholicEastdale Collegiate and Vocational Institute
Secondary: PublicO'Neill Collegiate and Vocational Institute
Secondary: Public


