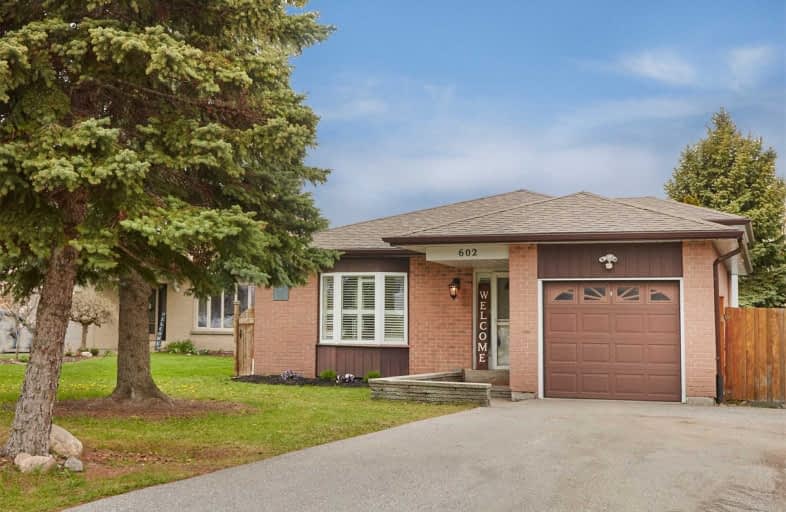
Campbell Children's School
Elementary: Hospital
0.09 km
S T Worden Public School
Elementary: Public
1.97 km
St John XXIII Catholic School
Elementary: Catholic
1.09 km
St. Mother Teresa Catholic Elementary School
Elementary: Catholic
0.75 km
Forest View Public School
Elementary: Public
1.48 km
Dr G J MacGillivray Public School
Elementary: Public
0.98 km
DCE - Under 21 Collegiate Institute and Vocational School
Secondary: Public
4.49 km
G L Roberts Collegiate and Vocational Institute
Secondary: Public
4.69 km
Monsignor John Pereyma Catholic Secondary School
Secondary: Catholic
3.12 km
Courtice Secondary School
Secondary: Public
3.25 km
Holy Trinity Catholic Secondary School
Secondary: Catholic
2.99 km
Eastdale Collegiate and Vocational Institute
Secondary: Public
3.05 km














