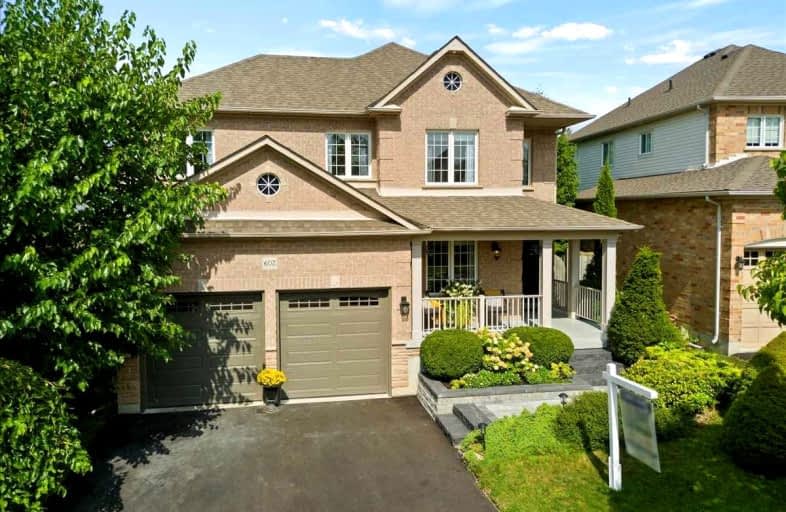
Jeanne Sauvé Public School
Elementary: Public
0.25 km
Father Joseph Venini Catholic School
Elementary: Catholic
1.47 km
Kedron Public School
Elementary: Public
1.44 km
St Joseph Catholic School
Elementary: Catholic
1.29 km
St John Bosco Catholic School
Elementary: Catholic
0.19 km
Sherwood Public School
Elementary: Public
0.35 km
Father Donald MacLellan Catholic Sec Sch Catholic School
Secondary: Catholic
4.73 km
Monsignor Paul Dwyer Catholic High School
Secondary: Catholic
4.50 km
R S Mclaughlin Collegiate and Vocational Institute
Secondary: Public
4.75 km
Eastdale Collegiate and Vocational Institute
Secondary: Public
4.08 km
O'Neill Collegiate and Vocational Institute
Secondary: Public
4.29 km
Maxwell Heights Secondary School
Secondary: Public
0.69 km














