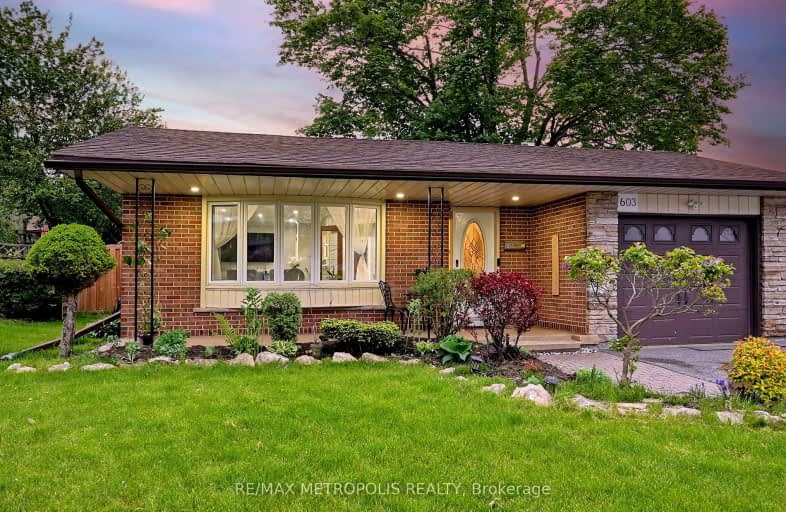Somewhat Walkable
- Some errands can be accomplished on foot.
Some Transit
- Most errands require a car.
Bikeable
- Some errands can be accomplished on bike.

École élémentaire Antonine Maillet
Elementary: PublicAdelaide Mclaughlin Public School
Elementary: PublicWoodcrest Public School
Elementary: PublicStephen G Saywell Public School
Elementary: PublicWaverly Public School
Elementary: PublicSt Christopher Catholic School
Elementary: CatholicDCE - Under 21 Collegiate Institute and Vocational School
Secondary: PublicFather Donald MacLellan Catholic Sec Sch Catholic School
Secondary: CatholicDurham Alternative Secondary School
Secondary: PublicMonsignor Paul Dwyer Catholic High School
Secondary: CatholicR S Mclaughlin Collegiate and Vocational Institute
Secondary: PublicO'Neill Collegiate and Vocational Institute
Secondary: Public-
The Thornton Arms
575 Thornton Road N, Oshawa, ON L1J 8L5 1.04km -
St. Louis Bar and Grill
580 King Street W, Unit 1, Oshawa, ON L1J 7J1 1.08km -
Wildfire Steakhouse & Wine Bar
540 King Street W, Oshawa, ON L1J 7J1 1.11km
-
Coffee Time
500 Rossland Road W, Oshawa, ON L1J 3H2 1.02km -
Tim Hortons
520 King Street W, Oshawa, ON L1J 2K9 1.11km -
Tim Hortons
338 King St West, Oshawa, ON L1J 2J9 1.33km
-
F45 Training Oshawa Central
500 King St W, Oshawa, ON L1J 2K9 1.12km -
GoodLife Fitness
419 King Street W, Oshawa, ON L1J 2K5 1.24km -
Oshawa YMCA
99 Mary St N, Oshawa, ON L1G 8C1 2.31km
-
Rexall
438 King Street W, Oshawa, ON L1J 2K9 1.16km -
Shoppers Drug Mart
20 Warren Avenue, Oshawa, ON L1J 0A1 1.5km -
Shoppers Drug Mart
1801 Dundas Street E, Whitby, ON L1N 2L3 2.08km
-
China Wok
381 Stevenson Road N, Oshawa, ON L1J 5N5 0.22km -
Sabrina's
310 Stevenson Road N, Oshawa, ON L1J 5M9 0.23km -
M & G Pasta Works Deli & Catering
312 Stevenson Road N, Oshawa, ON L1J 5M9 0.24km
-
Oshawa Centre
419 King Street W, Oshawa, ON L1J 2K5 1.57km -
Whitby Mall
1615 Dundas Street E, Whitby, ON L1N 7G3 2.55km -
The Dollar Store Plus
500 Rossland Road W, Oshawa, ON L1J 3H2 0.98km
-
Zam Zam Food Market
1910 Dundas Street E, Unit 102, Whitby, ON L1N 2L6 1.82km -
BUCKINGHAM Meat MARKET
28 Buckingham Avenue, Oshawa, ON L1G 2K3 1.79km -
Freshco
1801 Dundas Street E, Whitby, ON L1N 7C5 2.02km
-
LCBO
400 Gibb Street, Oshawa, ON L1J 0B2 2km -
The Beer Store
200 Ritson Road N, Oshawa, ON L1H 5J8 2.49km -
Liquor Control Board of Ontario
74 Thickson Road S, Whitby, ON L1N 7T2 2.69km
-
Shell Canada Products
520 King Street W, Oshawa, ON L1J 2K9 1.11km -
Park & King Esso
20 Park Road S, Oshawa, ON L1J 4G8 1.54km -
Circle K
20 Park Road S, Oshawa, ON L1J 4G8 1.54km
-
Regent Theatre
50 King Street E, Oshawa, ON L1H 1B3 2.27km -
Landmark Cinemas
75 Consumers Drive, Whitby, ON L1N 9S2 4.16km -
Cineplex Odeon
1351 Grandview Street N, Oshawa, ON L1K 0G1 6.09km
-
Oshawa Public Library, McLaughlin Branch
65 Bagot Street, Oshawa, ON L1H 1N2 2.14km -
Whitby Public Library
701 Rossland Road E, Whitby, ON L1N 8Y9 4.03km -
Whitby Public Library
405 Dundas Street W, Whitby, ON L1N 6A1 5.25km
-
Lakeridge Health
1 Hospital Court, Oshawa, ON L1G 2B9 1.54km -
Ontario Shores Centre for Mental Health Sciences
700 Gordon Street, Whitby, ON L1N 5S9 7.48km -
R S McLaughlin Durham Regional Cancer Centre
1 Hospital Court, Lakeridge Health, Oshawa, ON L1G 2B9 1.68km
-
Whitby Optimist Park
2.61km -
Central Park
Centre St (Gibb St), Oshawa ON 2.78km -
Mary street park
Mary And Beatrice, Oshawa ON 3.11km
-
BMO Bank of Montreal
1070 Simcoe St N, Oshawa ON L1G 4W4 2.2km -
BMO Bank of Montreal
206 Ritson Rd N, Oshawa ON L1G 0B2 2.69km -
RBC Royal Bank
236 Ritson Rd N, Oshawa ON L1G 0B2 2.57km














