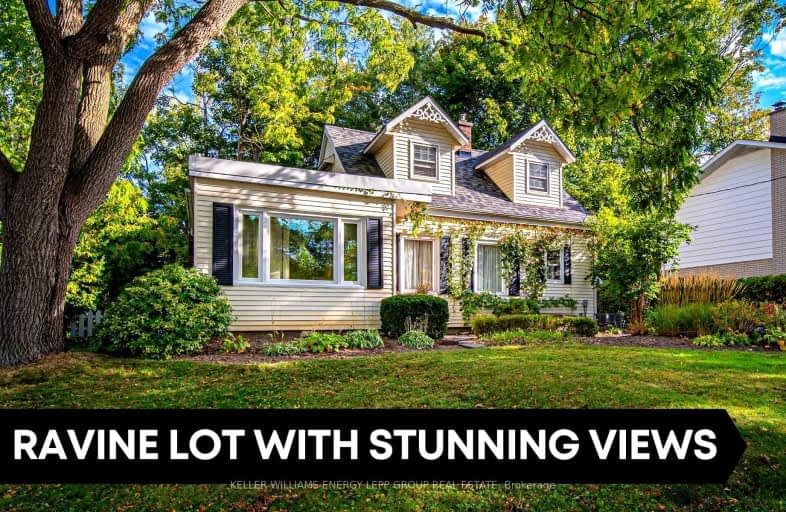
3D Walkthrough

Hillsdale Public School
Elementary: Public
0.25 km
Sir Albert Love Catholic School
Elementary: Catholic
1.15 km
Beau Valley Public School
Elementary: Public
0.93 km
Coronation Public School
Elementary: Public
1.31 km
Walter E Harris Public School
Elementary: Public
0.59 km
Dr S J Phillips Public School
Elementary: Public
0.70 km
DCE - Under 21 Collegiate Institute and Vocational School
Secondary: Public
2.46 km
Durham Alternative Secondary School
Secondary: Public
2.95 km
Monsignor Paul Dwyer Catholic High School
Secondary: Catholic
2.56 km
R S Mclaughlin Collegiate and Vocational Institute
Secondary: Public
2.50 km
Eastdale Collegiate and Vocational Institute
Secondary: Public
2.14 km
O'Neill Collegiate and Vocational Institute
Secondary: Public
1.19 km













