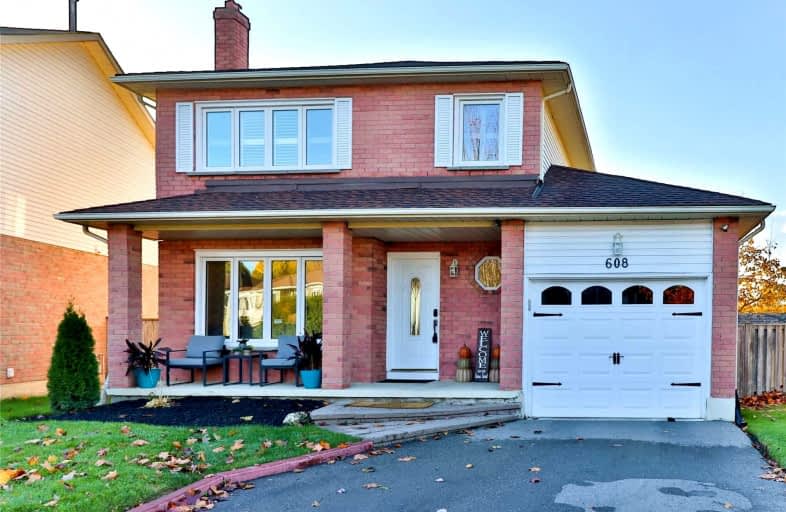
École élémentaire Antonine Maillet
Elementary: Public
1.36 km
Adelaide Mclaughlin Public School
Elementary: Public
1.14 km
St Paul Catholic School
Elementary: Catholic
0.54 km
Stephen G Saywell Public School
Elementary: Public
0.72 km
Dr Robert Thornton Public School
Elementary: Public
1.34 km
John Dryden Public School
Elementary: Public
1.34 km
Father Donald MacLellan Catholic Sec Sch Catholic School
Secondary: Catholic
0.90 km
Durham Alternative Secondary School
Secondary: Public
2.62 km
Monsignor Paul Dwyer Catholic High School
Secondary: Catholic
1.12 km
R S Mclaughlin Collegiate and Vocational Institute
Secondary: Public
1.15 km
Anderson Collegiate and Vocational Institute
Secondary: Public
2.59 km
Father Leo J Austin Catholic Secondary School
Secondary: Catholic
2.71 km














