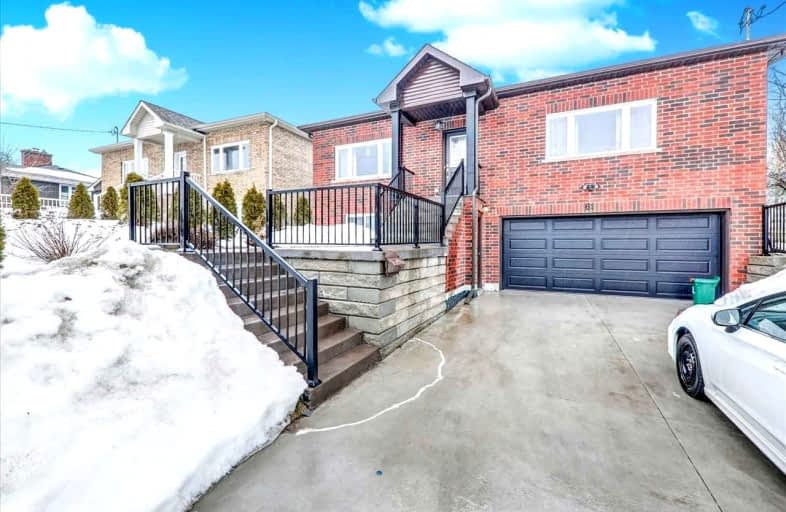Car-Dependent
- Most errands require a car.
Good Transit
- Some errands can be accomplished by public transportation.
Somewhat Bikeable
- Most errands require a car.

École élémentaire Antonine Maillet
Elementary: PublicAdelaide Mclaughlin Public School
Elementary: PublicSt Thomas Aquinas Catholic School
Elementary: CatholicWoodcrest Public School
Elementary: PublicWaverly Public School
Elementary: PublicSt Christopher Catholic School
Elementary: CatholicDCE - Under 21 Collegiate Institute and Vocational School
Secondary: PublicFather Donald MacLellan Catholic Sec Sch Catholic School
Secondary: CatholicDurham Alternative Secondary School
Secondary: PublicMonsignor Paul Dwyer Catholic High School
Secondary: CatholicR S Mclaughlin Collegiate and Vocational Institute
Secondary: PublicO'Neill Collegiate and Vocational Institute
Secondary: Public-
Wildfire Steakhouse & Wine Bar
540 King Street W, Oshawa, ON L1J 7J1 0.17km -
St Louis Bar and Grill
580 King Street W, Unit 1, Oshawa, ON L1J 7J1 0.22km -
Kelseys Original Roadhouse
419 King St W, Unit 2040, Oshawa, ON L1J 2K5 0.46km
-
Tim Hortons
520 King St West, Oshawa, ON L1J 2K9 0.17km -
McDonald's
419 King Street West, Oshawa Centre, Oshawa, ON L1J 2K5 0.54km -
Tim Hortons
419 King St W, Oshawa, ON L1J 2K5 0.58km
-
Rexall
438 King Street W, Oshawa, ON L1J 2K9 0.28km -
Shoppers Drug Mart
20 Warren Avenue, Oshawa, ON L1J 0A1 0.85km -
Walters Pharmacy
140 Simcoe Street S, Oshawa, ON L1H 4G9 1.74km
-
Wildfire Steakhouse & Wine Bar
540 King Street W, Oshawa, ON L1J 7J1 0.17km -
St Louis Bar and Grill
580 King Street W, Unit 1, Oshawa, ON L1J 7J1 0.22km -
Mr Sub
22 Stevenson Road S, Oshawa, ON L1J 5L9 0.27km
-
Oshawa Centre
419 King Street West, Oshawa, ON L1J 2K5 0.55km -
Whitby Mall
1615 Dundas Street E, Whitby, ON L1N 7G3 2.4km -
Now And Then Records
419 King Street W, Oshawa, ON L1J 2H9 0.38km
-
Real Canadian Superstore
481 Gibb Street, Oshawa, ON L1J 1Z4 1.1km -
Zam Zam Food Market
1910 Dundas Street E, Unit 102, Whitby, ON L1N 2L6 1.66km -
Urban Market Picks
27 Simcoe Street N, Oshawa, ON L1G 4R7 1.66km
-
LCBO
400 Gibb Street, Oshawa, ON L1J 0B2 1.05km -
The Beer Store
200 Ritson Road N, Oshawa, ON L1H 5J8 2.3km -
Liquor Control Board of Ontario
15 Thickson Road N, Whitby, ON L1N 8W7 2.44km
-
Shell Canada Products
520 King Street W, Oshawa, ON L1J 2K9 0.15km -
Park & King Esso
20 Park Road S, Oshawa, ON L1J 4G8 0.8km -
Circle K
20 Park Road S, Oshawa, ON L1J 4G8 0.8km
-
Regent Theatre
50 King Street E, Oshawa, ON L1H 1B3 1.79km -
Landmark Cinemas
75 Consumers Drive, Whitby, ON L1N 9S2 3.74km -
Cineplex Odeon
1351 Grandview Street N, Oshawa, ON L1K 0G1 6.42km
-
Oshawa Public Library, McLaughlin Branch
65 Bagot Street, Oshawa, ON L1H 1N2 1.5km -
Whitby Public Library
701 Rossland Road E, Whitby, ON L1N 8Y9 4.53km -
Whitby Public Library
405 Dundas Street W, Whitby, ON L1N 6A1 5.33km
-
Lakeridge Health
1 Hospital Court, Oshawa, ON L1G 2B9 1.16km -
Ontario Shores Centre for Mental Health Sciences
700 Gordon Street, Whitby, ON L1N 5S9 7.16km -
New Dawn Medical
100A - 111 Simcoe Street N, Oshawa, ON L1G 4S4 1.66km
-
Radio Park
Grenfell St (Gibb St), Oshawa ON 1.02km -
Limerick Park
Donegal Ave, Oshawa ON 1.36km -
Bathe Park Community Centre
298 Eulalie Ave (Eulalie Ave & Oshawa Blvd), Oshawa ON L1H 2B7 2.65km
-
TD Canada Trust ATM
22 Stevenson Rd, Oshawa ON L1J 5L9 0.28km -
Personal Touch Mortgages
419 King St W, Oshawa ON L1J 2K5 0.37km -
BMO Bank of Montreal
55 Thornton Rd S, Oshawa ON L1J 5Y1 0.78km
- 4 bath
- 4 bed
- 2000 sqft
15 Bradford Court, Whitby, Ontario • L1N 0G6 • Blue Grass Meadows
- 3 bath
- 4 bed
- 2000 sqft
301 Kendalwood Road, Whitby, Ontario • L1N 2G2 • Blue Grass Meadows













