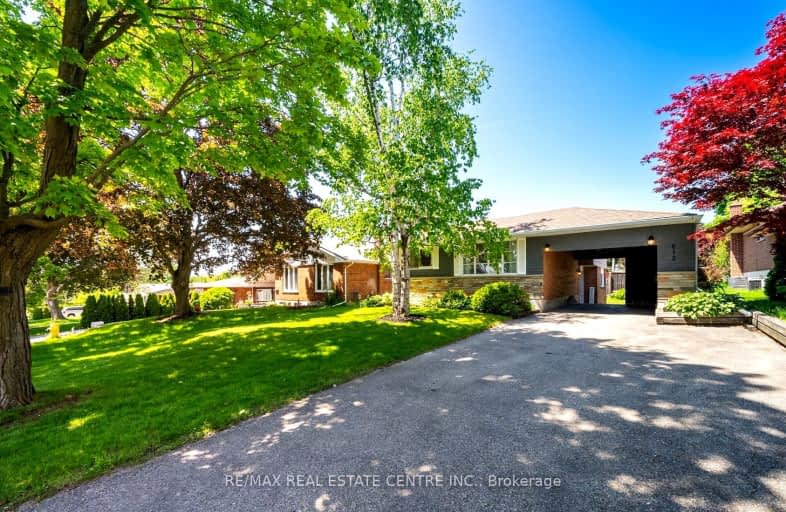Car-Dependent
- Almost all errands require a car.
14
/100
Some Transit
- Most errands require a car.
44
/100
Bikeable
- Some errands can be accomplished on bike.
50
/100

École élémentaire Antonine Maillet
Elementary: Public
0.20 km
Adelaide Mclaughlin Public School
Elementary: Public
0.79 km
Woodcrest Public School
Elementary: Public
0.32 km
Stephen G Saywell Public School
Elementary: Public
0.88 km
Waverly Public School
Elementary: Public
1.52 km
St Christopher Catholic School
Elementary: Catholic
0.55 km
DCE - Under 21 Collegiate Institute and Vocational School
Secondary: Public
2.23 km
Father Donald MacLellan Catholic Sec Sch Catholic School
Secondary: Catholic
0.99 km
Durham Alternative Secondary School
Secondary: Public
1.43 km
Monsignor Paul Dwyer Catholic High School
Secondary: Catholic
1.08 km
R S Mclaughlin Collegiate and Vocational Institute
Secondary: Public
0.63 km
O'Neill Collegiate and Vocational Institute
Secondary: Public
1.93 km
-
Brookside Park
ON 1.72km -
Deer Valley Park
ON 1.99km -
Sunnyside Park
Stacey Ave, Oshawa ON 2.99km
-
Personal Touch Mortgages
419 King St W, Oshawa ON L1J 2K5 1.22km -
Scotiabank
200 John St W, Oshawa ON 1.99km -
TD Bank Financial Group
4 King St W (at Simcoe St N), Oshawa ON L1H 1A3 2.14km














