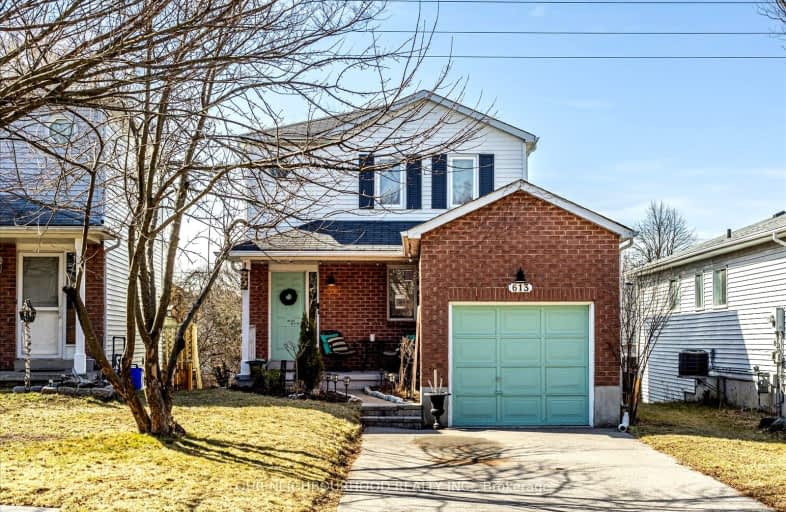Car-Dependent
- Most errands require a car.
42
/100
Some Transit
- Most errands require a car.
44
/100
Somewhat Bikeable
- Most errands require a car.
44
/100

Hillsdale Public School
Elementary: Public
1.67 km
Beau Valley Public School
Elementary: Public
1.12 km
Gordon B Attersley Public School
Elementary: Public
0.51 km
St Joseph Catholic School
Elementary: Catholic
0.70 km
St John Bosco Catholic School
Elementary: Catholic
1.70 km
Sherwood Public School
Elementary: Public
1.55 km
DCE - Under 21 Collegiate Institute and Vocational School
Secondary: Public
4.11 km
Monsignor Paul Dwyer Catholic High School
Secondary: Catholic
3.72 km
R S Mclaughlin Collegiate and Vocational Institute
Secondary: Public
3.83 km
Eastdale Collegiate and Vocational Institute
Secondary: Public
2.56 km
O'Neill Collegiate and Vocational Institute
Secondary: Public
2.87 km
Maxwell Heights Secondary School
Secondary: Public
1.82 km
-
Ridge Valley Park
Oshawa ON L1K 2G4 1.13km -
Parkwood Meadows Park & Playground
888 Ormond Dr, Oshawa ON L1K 3C2 2.01km -
Coldstream Park
Oakhill Ave, Oshawa ON L1K 2R4 2.14km
-
TD Bank Financial Group
981 Harmony Rd N, Oshawa ON L1H 7K5 0.74km -
CIBC
1400 Clearbrook Dr, Oshawa ON L1K 2N7 0.92km -
BMO Bank of Montreal
1377 Wilson Rd N, Oshawa ON L1K 2Z5 1.01km














