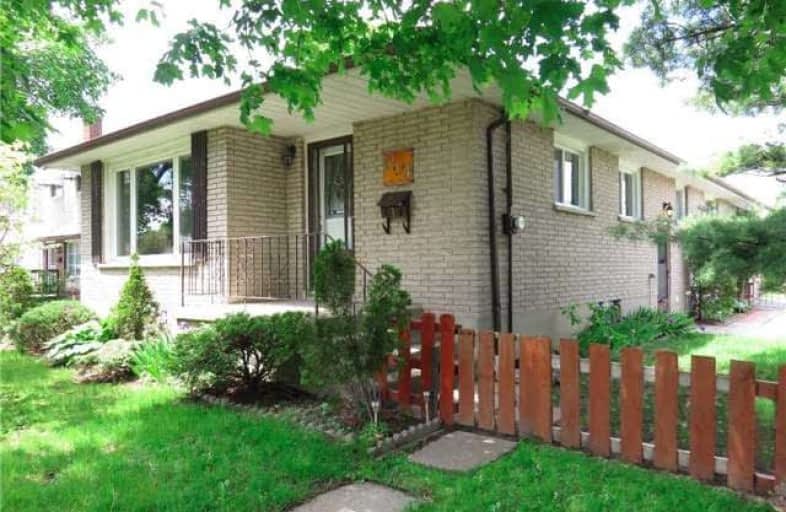
École élémentaire Antonine Maillet
Elementary: Public
1.70 km
College Hill Public School
Elementary: Public
0.95 km
ÉÉC Corpus-Christi
Elementary: Catholic
1.13 km
St Thomas Aquinas Catholic School
Elementary: Catholic
0.97 km
Woodcrest Public School
Elementary: Public
1.74 km
Waverly Public School
Elementary: Public
0.44 km
DCE - Under 21 Collegiate Institute and Vocational School
Secondary: Public
1.75 km
Father Donald MacLellan Catholic Sec Sch Catholic School
Secondary: Catholic
2.87 km
Durham Alternative Secondary School
Secondary: Public
0.82 km
Monsignor Paul Dwyer Catholic High School
Secondary: Catholic
2.97 km
R S Mclaughlin Collegiate and Vocational Institute
Secondary: Public
2.51 km
O'Neill Collegiate and Vocational Institute
Secondary: Public
2.60 km








