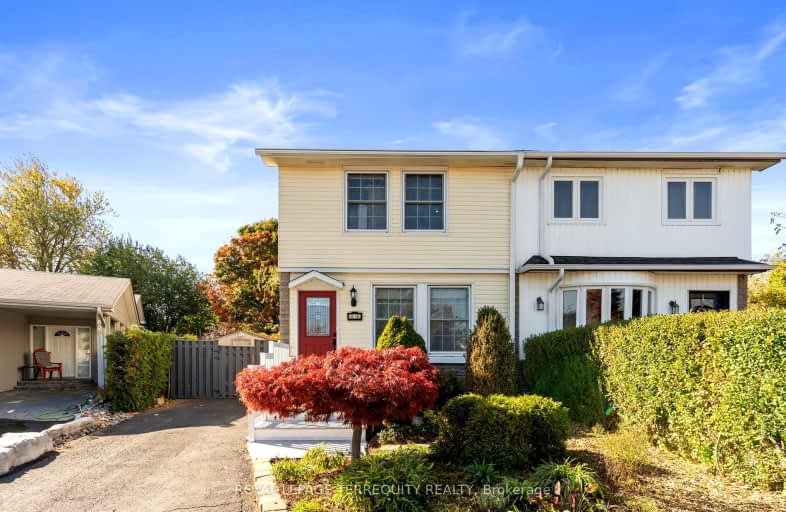Car-Dependent
- Most errands require a car.
Some Transit
- Most errands require a car.
Bikeable
- Some errands can be accomplished on bike.

Monsignor John Pereyma Elementary Catholic School
Elementary: CatholicMonsignor Philip Coffey Catholic School
Elementary: CatholicBobby Orr Public School
Elementary: PublicLakewoods Public School
Elementary: PublicGlen Street Public School
Elementary: PublicDr C F Cannon Public School
Elementary: PublicDCE - Under 21 Collegiate Institute and Vocational School
Secondary: PublicDurham Alternative Secondary School
Secondary: PublicG L Roberts Collegiate and Vocational Institute
Secondary: PublicMonsignor John Pereyma Catholic Secondary School
Secondary: CatholicEastdale Collegiate and Vocational Institute
Secondary: PublicO'Neill Collegiate and Vocational Institute
Secondary: Public-
Quick Flame Restaurant and Bar
199 Wentworth Street W, Oshawa, ON L1J 6P4 1.18km -
The Jube Pub & Patio
55 Lakeview Park Avenue, Oshawa, ON L1H 8S7 1.71km -
Fox & The Goose
799 Park Road S, Oshawa, ON L1J 4K1 2.05km
-
7-Eleven
245 Wentworth St W, Oshawa, ON L1J 1M9 1.2km -
Tim Horton's Donuts
146 Bloor Street E, Oshawa, ON L1H 3M4 2.56km -
Bakers Table
227 Bloor Street E, Oshawa, ON L1H 3M3 2.56km
-
Durham Ultimate Fitness Club
725 Bloor Street West, Oshawa, ON L1J 5Y6 3.1km -
Crunch Fitness
1629 Victoria Street E, Whitby, ON L1N 9W4 4.33km -
GoodLife Fitness
419 King Street W, Oshawa, ON L1J 2K5 4.59km
-
Walters Pharmacy
305 Wentworth Street W, Oshawa, ON L1J 1M9 1.2km -
Walters Pharmacy
140 Simcoe Street S, Oshawa, ON L1H 4G9 4.03km -
Lovell Drugs
600 Grandview Street S, Oshawa, ON L1H 8P4 4.53km
-
Pizza Pizza
199 Wentworth Street W, Unit 14, Oshawa, ON L1J 6P4 1.15km -
Mary Brown's
199 Wentworth Street W, Oshawa, ON L1J 6P4 1.16km -
Quick Flame Restaurant and Bar
199 Wentworth Street W, Oshawa, ON L1J 6P4 1.18km
-
Oshawa Centre
419 King Street West, Oshawa, ON L1J 2K5 4.59km -
Whitby Mall
1615 Dundas Street E, Whitby, ON L1N 7G3 5.69km -
Canadian Tire
441 Gibb Street, Oshawa, ON L1J 1Z4 3.66km
-
Agostino & Nancy's Nofrills
151 Bloor Street E, Oshawa, ON L1H 3M3 2.47km -
The Grocery Outlet
191 Bloor Street E, Oshawa, ON L1H 3M3 2.47km -
Agostino & Nancy's No Frills
151 Bloor St E, Oshawa, ON L1H 3M3 2.51km
-
LCBO
400 Gibb Street, Oshawa, ON L1J 0B2 3.82km -
The Beer Store
200 Ritson Road N, Oshawa, ON L1H 5J8 5.2km -
Liquor Control Board of Ontario
74 Thickson Road S, Whitby, ON L1N 7T2 5.85km
-
7-Eleven
245 Wentworth St W, Oshawa, ON L1J 1M9 1.2km -
Vanderheyden's Garage
761 Simcoe Street S, Oshawa, ON L1H 4K5 2.24km -
General Motors of Canada
700 Park Road S, Oshawa, ON L1J 8R1 2.2km
-
Regent Theatre
50 King Street E, Oshawa, ON L1H 1B3 4.49km -
Landmark Cinemas
75 Consumers Drive, Whitby, ON L1N 9S2 5.34km -
Cineplex Odeon
1351 Grandview Street N, Oshawa, ON L1K 0G1 9.25km
-
Oshawa Public Library, McLaughlin Branch
65 Bagot Street, Oshawa, ON L1H 1N2 4.22km -
Clarington Public Library
2950 Courtice Road, Courtice, ON L1E 2H8 8.29km -
Whitby Public Library
405 Dundas Street W, Whitby, ON L1N 6A1 8.09km
-
Lakeridge Health
1 Hospital Court, Oshawa, ON L1G 2B9 4.85km -
Ontario Shores Centre for Mental Health Sciences
700 Gordon Street, Whitby, ON L1N 5S9 7.85km -
Paramed Home Health Care
1143 Wentworth Street W, Oshawa, ON L1J 8P7 2.91km
-
Lakeview Park
299 Lakeview Park Ave, Oshawa ON 1.21km -
Kingside Park
Dean and Wilson, Oshawa ON 3.4km -
Mitchell Park
Mitchell St, Oshawa ON 3.56km
-
Scotiabank
245 Wentworth St W, Oshawa ON L1J 1M9 1.22km -
Scotiabank
75 King St W, Oshawa ON L1H 8W7 4.41km -
TD Canada Trust Branch and ATM
4 King St W, Oshawa ON L1H 1A3 4.48km














