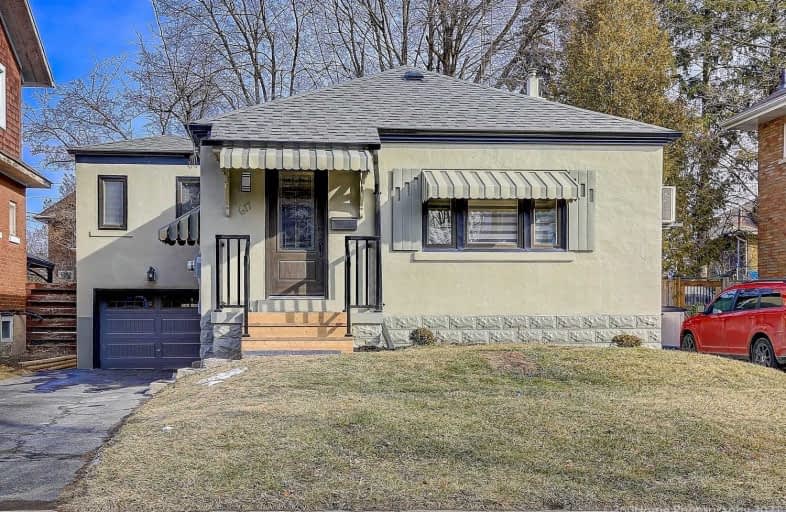
Mary Street Community School
Elementary: Public
1.59 km
Hillsdale Public School
Elementary: Public
1.06 km
Beau Valley Public School
Elementary: Public
1.24 km
St Christopher Catholic School
Elementary: Catholic
1.43 km
Queen Elizabeth Public School
Elementary: Public
1.82 km
Dr S J Phillips Public School
Elementary: Public
0.13 km
DCE - Under 21 Collegiate Institute and Vocational School
Secondary: Public
2.27 km
Father Donald MacLellan Catholic Sec Sch Catholic School
Secondary: Catholic
1.93 km
Durham Alternative Secondary School
Secondary: Public
2.45 km
Monsignor Paul Dwyer Catholic High School
Secondary: Catholic
1.74 km
R S Mclaughlin Collegiate and Vocational Institute
Secondary: Public
1.68 km
O'Neill Collegiate and Vocational Institute
Secondary: Public
0.97 km














