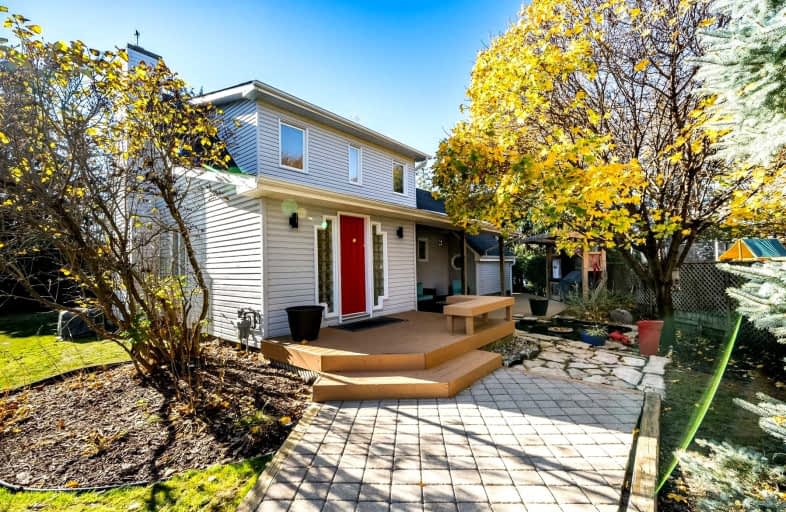
Adelaide Mclaughlin Public School
Elementary: Public
1.15 km
St Paul Catholic School
Elementary: Catholic
0.70 km
Stephen G Saywell Public School
Elementary: Public
0.95 km
Dr Robert Thornton Public School
Elementary: Public
1.54 km
John Dryden Public School
Elementary: Public
1.16 km
St Mark the Evangelist Catholic School
Elementary: Catholic
1.41 km
Father Donald MacLellan Catholic Sec Sch Catholic School
Secondary: Catholic
0.87 km
Durham Alternative Secondary School
Secondary: Public
2.81 km
Monsignor Paul Dwyer Catholic High School
Secondary: Catholic
1.07 km
R S Mclaughlin Collegiate and Vocational Institute
Secondary: Public
1.19 km
Anderson Collegiate and Vocational Institute
Secondary: Public
2.74 km
Father Leo J Austin Catholic Secondary School
Secondary: Catholic
2.61 km














