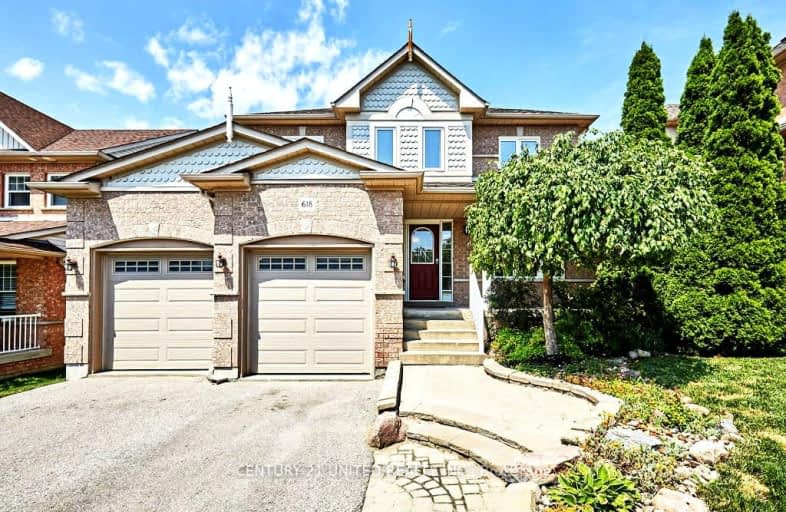Car-Dependent
- Most errands require a car.
28
/100
Good Transit
- Some errands can be accomplished by public transportation.
50
/100
Somewhat Bikeable
- Most errands require a car.
33
/100

Jeanne Sauvé Public School
Elementary: Public
0.21 km
Father Joseph Venini Catholic School
Elementary: Catholic
1.52 km
Kedron Public School
Elementary: Public
1.49 km
St Joseph Catholic School
Elementary: Catholic
1.25 km
St John Bosco Catholic School
Elementary: Catholic
0.16 km
Sherwood Public School
Elementary: Public
0.39 km
Father Donald MacLellan Catholic Sec Sch Catholic School
Secondary: Catholic
4.76 km
Monsignor Paul Dwyer Catholic High School
Secondary: Catholic
4.53 km
R S Mclaughlin Collegiate and Vocational Institute
Secondary: Public
4.78 km
Eastdale Collegiate and Vocational Institute
Secondary: Public
4.05 km
O'Neill Collegiate and Vocational Institute
Secondary: Public
4.29 km
Maxwell Heights Secondary School
Secondary: Public
0.64 km













