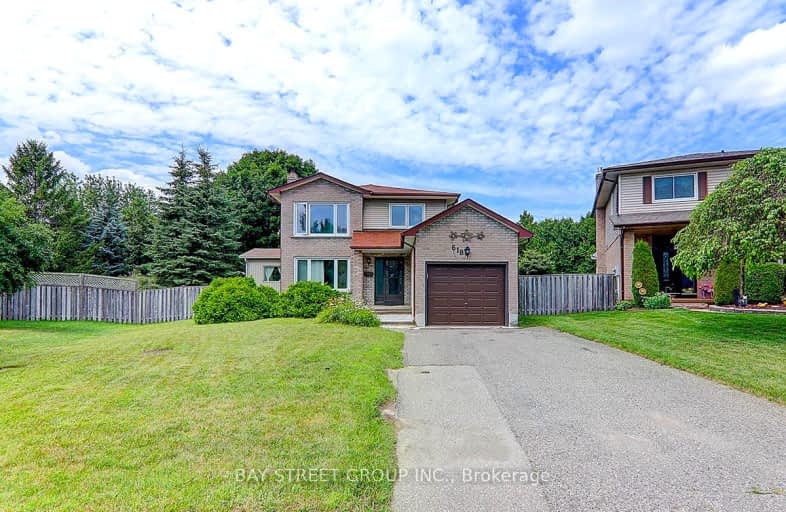Car-Dependent
- Most errands require a car.
32
/100
Some Transit
- Most errands require a car.
39
/100
Somewhat Bikeable
- Most errands require a car.
42
/100

École élémentaire Antonine Maillet
Elementary: Public
1.35 km
Adelaide Mclaughlin Public School
Elementary: Public
1.11 km
St Paul Catholic School
Elementary: Catholic
0.57 km
Stephen G Saywell Public School
Elementary: Public
0.73 km
Dr Robert Thornton Public School
Elementary: Public
1.37 km
John Dryden Public School
Elementary: Public
1.34 km
Father Donald MacLellan Catholic Sec Sch Catholic School
Secondary: Catholic
0.87 km
Durham Alternative Secondary School
Secondary: Public
2.62 km
Monsignor Paul Dwyer Catholic High School
Secondary: Catholic
1.09 km
R S Mclaughlin Collegiate and Vocational Institute
Secondary: Public
1.12 km
Anderson Collegiate and Vocational Institute
Secondary: Public
2.62 km
Father Leo J Austin Catholic Secondary School
Secondary: Catholic
2.72 km














